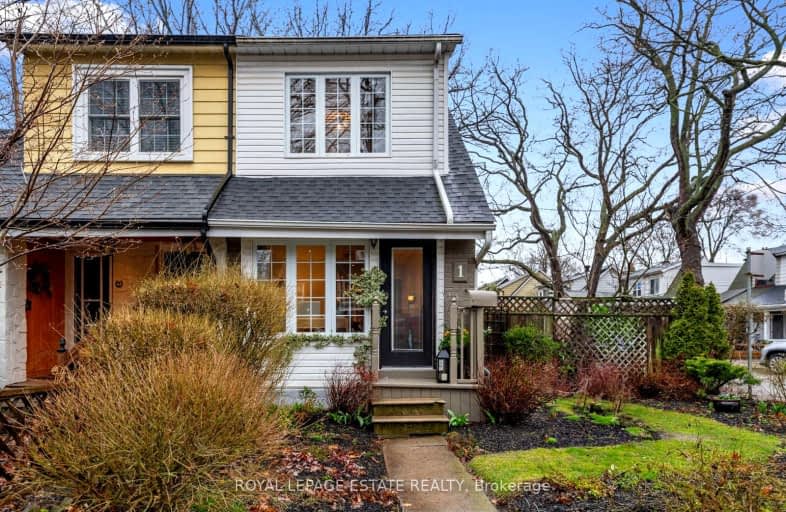Very Walkable
- Most errands can be accomplished on foot.
83
/100
Excellent Transit
- Most errands can be accomplished by public transportation.
88
/100
Very Bikeable
- Most errands can be accomplished on bike.
79
/100

Beaches Alternative Junior School
Elementary: Public
0.60 km
William J McCordic School
Elementary: Public
0.82 km
Kimberley Junior Public School
Elementary: Public
0.60 km
Norway Junior Public School
Elementary: Public
0.96 km
Gledhill Junior Public School
Elementary: Public
0.41 km
Secord Elementary School
Elementary: Public
0.85 km
East York Alternative Secondary School
Secondary: Public
1.91 km
Notre Dame Catholic High School
Secondary: Catholic
1.13 km
St Patrick Catholic Secondary School
Secondary: Catholic
1.95 km
Monarch Park Collegiate Institute
Secondary: Public
1.57 km
Neil McNeil High School
Secondary: Catholic
1.94 km
Malvern Collegiate Institute
Secondary: Public
1.06 km
-
Dentonia Park
Avonlea Blvd, Toronto ON 1.21km -
Taylor Creek Park
200 Dawes Rd (at Crescent Town Rd.), Toronto ON M4C 5M8 1.28km -
Monarch Park
115 Felstead Ave (Monarch Park), Toronto ON 1.75km
-
TD Bank Financial Group
16B Leslie St (at Lake Shore Blvd), Toronto ON M4M 3C1 3.51km -
ICICI Bank Canada
150 Ferrand Dr, Toronto ON M3C 3E5 4.51km -
TD Bank Financial Group
493 Parliament St (at Carlton St), Toronto ON M4X 1P3 5.47km














