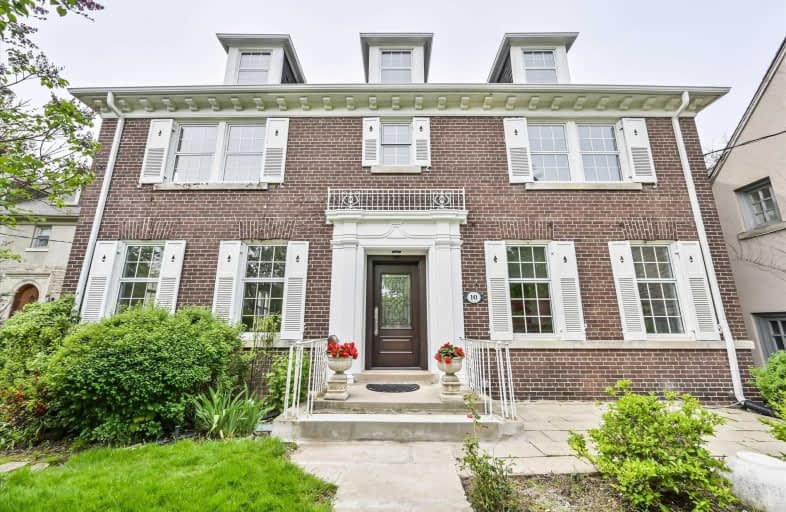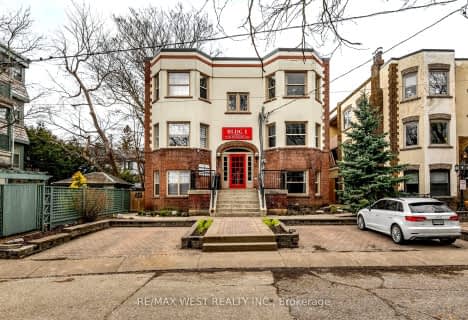
North Preparatory Junior Public School
Elementary: Public
0.78 km
Holy Rosary Catholic School
Elementary: Catholic
1.59 km
Oriole Park Junior Public School
Elementary: Public
0.85 km
Cedarvale Community School
Elementary: Public
0.99 km
Forest Hill Junior and Senior Public School
Elementary: Public
0.54 km
Allenby Junior Public School
Elementary: Public
1.28 km
Msgr Fraser College (Midtown Campus)
Secondary: Catholic
1.83 km
Vaughan Road Academy
Secondary: Public
1.68 km
Forest Hill Collegiate Institute
Secondary: Public
0.52 km
Marshall McLuhan Catholic Secondary School
Secondary: Catholic
1.22 km
North Toronto Collegiate Institute
Secondary: Public
2.20 km
Lawrence Park Collegiate Institute
Secondary: Public
2.69 km
$
$3,699,000
- 6 bath
- 8 bed
117 Hillsdale Avenue East, Toronto, Ontario • M4S 1T4 • Mount Pleasant West








