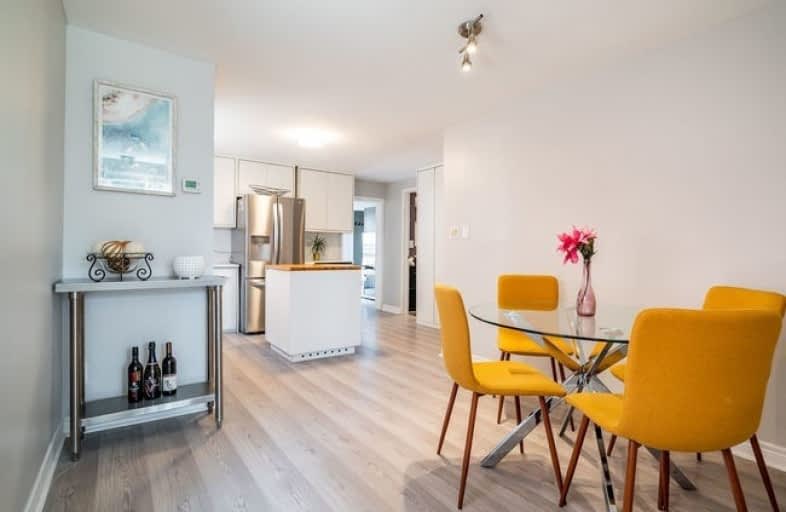
Cliffside Public School
Elementary: Public
1.14 km
Norman Cook Junior Public School
Elementary: Public
1.21 km
J G Workman Public School
Elementary: Public
0.35 km
Birch Cliff Heights Public School
Elementary: Public
0.86 km
St Joachim Catholic School
Elementary: Catholic
1.08 km
Danforth Gardens Public School
Elementary: Public
0.61 km
Caring and Safe Schools LC3
Secondary: Public
2.23 km
South East Year Round Alternative Centre
Secondary: Public
2.26 km
Scarborough Centre for Alternative Studi
Secondary: Public
2.20 km
Birchmount Park Collegiate Institute
Secondary: Public
1.28 km
Blessed Cardinal Newman Catholic School
Secondary: Catholic
2.06 km
SATEC @ W A Porter Collegiate Institute
Secondary: Public
2.10 km
$
$789,000
- 1 bath
- 2 bed
- 700 sqft
897 Victoria Park Avenue, Toronto, Ontario • M4B 2J2 • Clairlea-Birchmount




