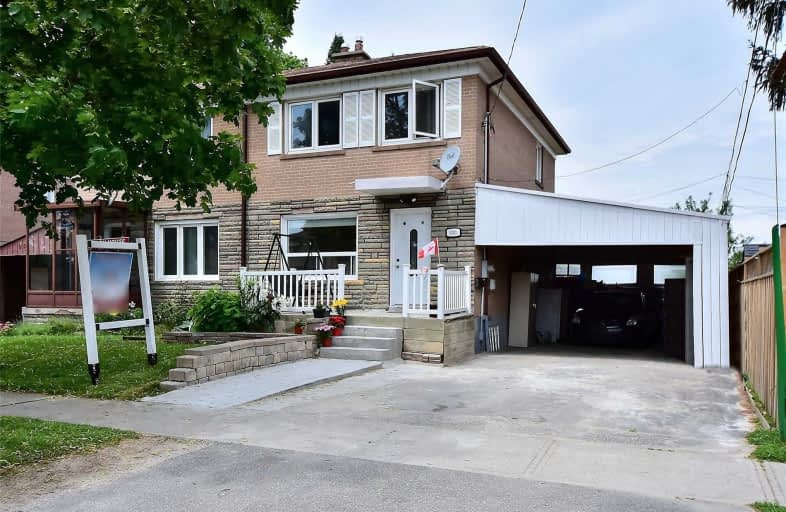
Edgewood Public School
Elementary: Public
0.98 km
St Victor Catholic School
Elementary: Catholic
1.17 km
St Andrews Public School
Elementary: Public
0.97 km
Hunter's Glen Junior Public School
Elementary: Public
1.44 km
Charles Gordon Senior Public School
Elementary: Public
1.37 km
Donwood Park Public School
Elementary: Public
0.27 km
ÉSC Père-Philippe-Lamarche
Secondary: Catholic
2.63 km
Alternative Scarborough Education 1
Secondary: Public
0.97 km
Bendale Business & Technical Institute
Secondary: Public
0.54 km
Winston Churchill Collegiate Institute
Secondary: Public
1.88 km
David and Mary Thomson Collegiate Institute
Secondary: Public
0.56 km
Jean Vanier Catholic Secondary School
Secondary: Catholic
2.32 km



