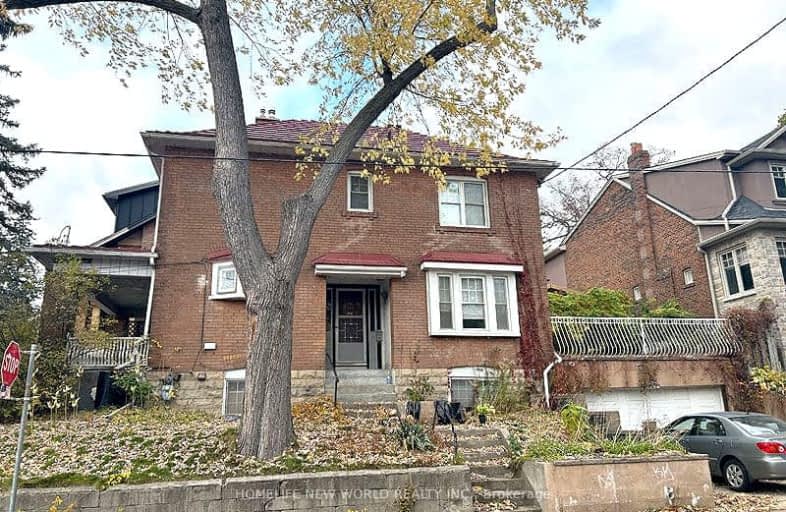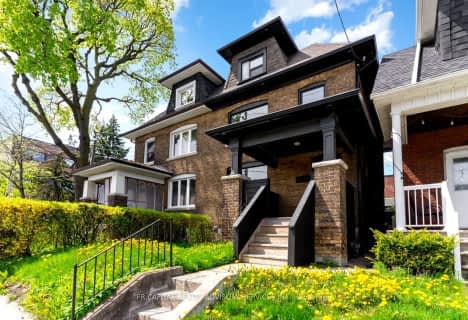Very Walkable
- Most errands can be accomplished on foot.
Excellent Transit
- Most errands can be accomplished by public transportation.
Bikeable
- Some errands can be accomplished on bike.

Mountview Alternative School Junior
Elementary: PublicHigh Park Alternative School Junior
Elementary: PublicKeele Street Public School
Elementary: PublicAnnette Street Junior and Senior Public School
Elementary: PublicSt Cecilia Catholic School
Elementary: CatholicRunnymede Junior and Senior Public School
Elementary: PublicThe Student School
Secondary: PublicUrsula Franklin Academy
Secondary: PublicRunnymede Collegiate Institute
Secondary: PublicBishop Marrocco/Thomas Merton Catholic Secondary School
Secondary: CatholicWestern Technical & Commercial School
Secondary: PublicHumberside Collegiate Institute
Secondary: Public-
High Park
1873 Bloor St W (at Parkside Dr), Toronto ON M6R 2Z3 0.8km -
Perth Square Park
350 Perth Ave (at Dupont St.), Toronto ON 1.84km -
Wadsworth Park
ON 2.06km
-
BMO Bank of Montreal
1502 Dupont St (Dupont & Symington), Toronto ON M6P 3S1 1.96km -
President's Choice Financial ATM
3671 Dundas St W, Etobicoke ON M6S 2T3 2km -
TD Bank Financial Group
1347 St Clair Ave W, Toronto ON M6E 1C3 2.74km
- 4 bath
- 4 bed
37 Bristol Avenue, Toronto, Ontario • M6H 3J8 • Dovercourt-Wallace Emerson-Junction
- 2 bath
- 3 bed
- 1100 sqft
163 Saint Clarens Avenue, Toronto, Ontario • M6K 2S9 • Dufferin Grove
- 3 bath
- 3 bed
1251 Dufferin Street, Toronto, Ontario • M6H 4C2 • Dovercourt-Wallace Emerson-Junction
- 2 bath
- 3 bed
596 St Clarens Avenue, Toronto, Ontario • M6H 3W9 • Dovercourt-Wallace Emerson-Junction
- 2 bath
- 3 bed
663 Windermere Avenue, Toronto, Ontario • M6S 3M2 • Runnymede-Bloor West Village
- 3 bath
- 4 bed
- 1500 sqft
36 Thorndale Avenue, Toronto, Ontario • M8X 1W9 • Kingsway South



















