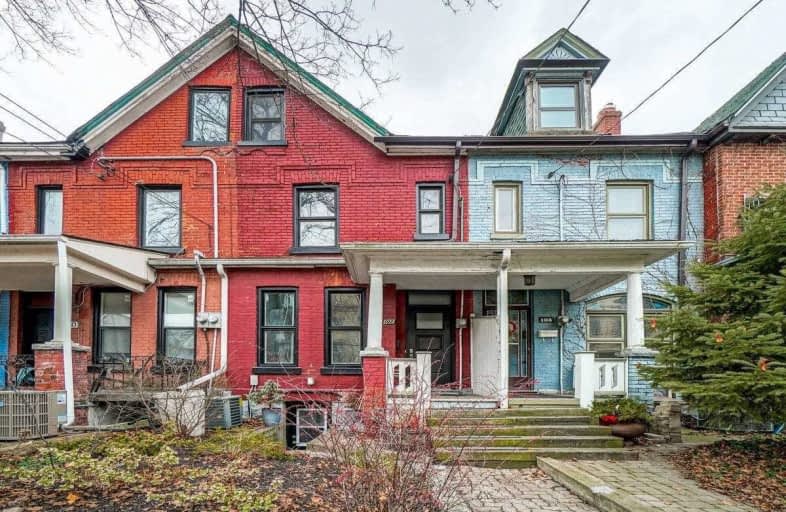
Niagara Street Junior Public School
Elementary: Public
0.47 km
Pope Francis Catholic School
Elementary: Catholic
0.97 km
Charles G Fraser Junior Public School
Elementary: Public
0.57 km
St Mary Catholic School
Elementary: Catholic
0.74 km
Givins/Shaw Junior Public School
Elementary: Public
0.36 km
École élémentaire Pierre-Elliott-Trudeau
Elementary: Public
0.84 km
Msgr Fraser College (Southwest)
Secondary: Catholic
0.60 km
West End Alternative School
Secondary: Public
2.04 km
Oasis Alternative
Secondary: Public
1.28 km
City School
Secondary: Public
1.66 km
Central Toronto Academy
Secondary: Public
1.63 km
Harbord Collegiate Institute
Secondary: Public
1.86 km






