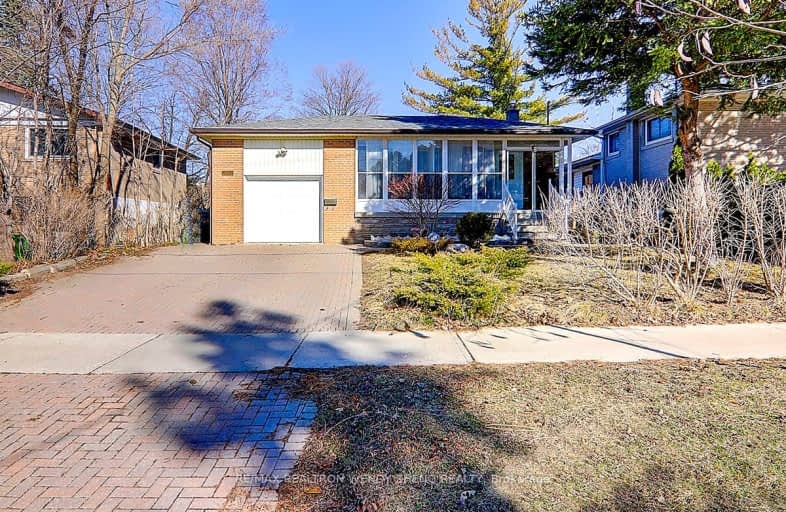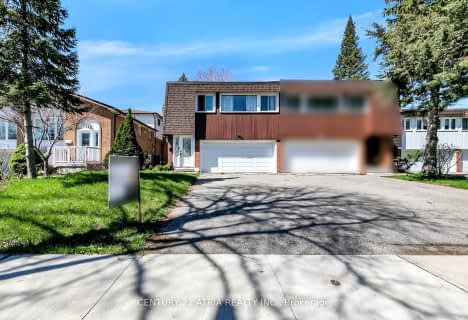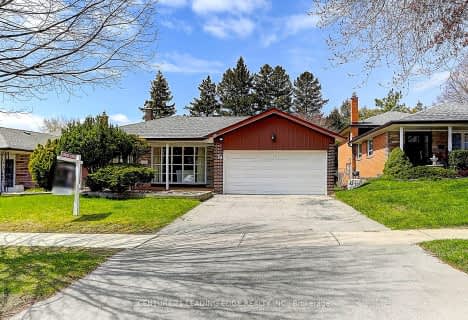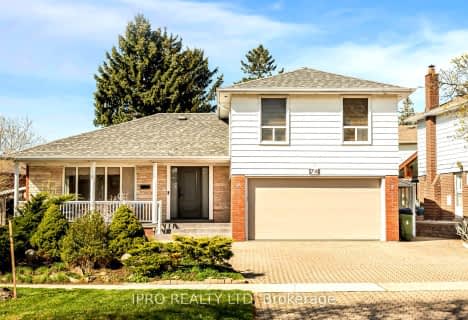Very Walkable
- Most errands can be accomplished on foot.
Good Transit
- Some errands can be accomplished by public transportation.
Bikeable
- Some errands can be accomplished on bike.

Don Valley Middle School
Elementary: PublicOur Lady of Guadalupe Catholic School
Elementary: CatholicCresthaven Public School
Elementary: PublicSeneca Hill Public School
Elementary: PublicHillmount Public School
Elementary: PublicCrestview Public School
Elementary: PublicNorth East Year Round Alternative Centre
Secondary: PublicMsgr Fraser College (Northeast)
Secondary: CatholicPleasant View Junior High School
Secondary: PublicGeorges Vanier Secondary School
Secondary: PublicA Y Jackson Secondary School
Secondary: PublicSir John A Macdonald Collegiate Institute
Secondary: Public-
The County General
3550 Victoria Park Avenue, Unit 100, North York, ON M2H 2N5 2.07km -
Moxies
1800 Sheppard Ave E, 2044, North York, ON M2J 5A7 2.28km -
Hibachi Teppanyaki & Bar
1800 Sheppard Avenue E, Unit 2018, Fairview Mall, North York, ON M2J 5A7 2.09km
-
Tim Hortons
1500 Finch Ave, North York, ON M2J 4Y6 0.27km -
Tim Hortons
5955 Leslie St, North York, ON M2H 1J8 1.12km -
Daily Fresh Grill & Cafe
3295 14th Avenue, Markham, ON M2H 3R2 1.37km
-
Wu Fitness
225 Sparks Avenue, Toronto, ON M2H 3M6 2.03km -
Wonder 4 Fitness
2792 Victoria Park Avenue, Toronto, ON M2J 4A8 2.3km -
Inspire Health & Fitness
Brian Drive, Toronto, ON M2J 3YP 2.17km
-
Rainbow Drugs
3018 Don Mills Road, Toronto, ON M2J 4T6 0.42km -
Finch-Leslie Pharmacy
149 Ravel Road, North York, ON M2H 1T1 0.85km -
Ida Pharmacies Willowdale
3885 Don Mills Road, North York, ON M2H 2S7 1.46km
-
Pho Vietnamese Delight
3555 Don Mills Rd, North York, ON M2H 3N3 0.27km -
Subway
3555 Don Mills Road, North York, ON M2H 3N3 0.28km -
Deer Garden Signatures
3555 Don Mills Rd, Unit 4, Toronto, ON M2H 3N3 0.28km
-
Skymark Place Shopping Centre
3555 Don Mills Road, Toronto, ON M2H 3N3 0.28km -
Finch & Leslie Square
101-191 Ravel Road, Toronto, ON M2H 1T1 0.81km -
Peanut Plaza
3B6 - 3000 Don Mills Road E, North York, ON M2J 3B6 1.05km
-
Listro's No Frills
3555 Don Mills Road, Toronto, ON M2H 3N3 0.28km -
Rexall
3555 Don Mills Road, Toronto, ON M2H 3N3 0.34km -
Sunny Supermarket
115 Ravel Rd, Toronto, ON M2H 1T2 0.79km
-
LCBO
2946 Finch Avenue E, Scarborough, ON M1W 2T4 2.25km -
LCBO
1565 Steeles Ave E, North York, ON M2M 2Z1 2.48km -
LCBO
2901 Bayview Avenue, North York, ON M2K 1E6 3.53km
-
Circle K
1500 Finch Avenue E, Toronto, ON M2J 4Y6 0.27km -
Esso
1500 Finch Avenue E, North York, ON M2J 4Y6 0.27km -
Esso (Imperial Oil)
6015 Leslie Street, North York, ON M2H 1J8 1.15km
-
Cineplex Cinemas Fairview Mall
1800 Sheppard Avenue E, Unit Y007, North York, ON M2J 5A7 2.03km -
Cineplex Cinemas Empress Walk
5095 Yonge Street, 3rd Floor, Toronto, ON M2N 6Z4 5.25km -
York Cinemas
115 York Blvd, Richmond Hill, ON L4B 3B4 6.1km
-
Hillcrest Library
5801 Leslie Street, Toronto, ON M2H 1J8 0.99km -
Toronto Public Library
35 Fairview Mall Drive, Toronto, ON M2J 4S4 1.88km -
North York Public Library
575 Van Horne Avenue, North York, ON M2J 4S8 1.91km
-
Canadian Medicalert Foundation
2005 Sheppard Avenue E, North York, ON M2J 5B4 2.68km -
North York General Hospital
4001 Leslie Street, North York, ON M2K 1E1 2.8km -
The Scarborough Hospital
3030 Birchmount Road, Scarborough, ON M1W 3W3 3.98km
-
Dallington Park
Toronto ON 1.96km -
Bestview Park
Ontario 2.42km -
Havenbrook Park
15 Havenbrook Blvd, Toronto ON M2J 1A3 2.86km
-
Finch-Leslie Square
191 Ravel Rd, Toronto ON M2H 1T1 0.87km -
TD Bank Financial Group
2900 Steeles Ave E (at Don Mills Rd.), Thornhill ON L3T 4X1 2.11km -
RBC Royal Bank
2786 Victoria Park Ave (at Van Horne Ave.), North York ON M2J 4A8 2.31km
- 2 bath
- 3 bed
- 2000 sqft
143 Silas Hill Drive, Toronto, Ontario • M2J 2X8 • Don Valley Village
- — bath
- — bed
- — sqft
52 Yatesbury Road, Toronto, Ontario • M2H 1E9 • Bayview Woods-Steeles
- 3 bath
- 4 bed
- 2000 sqft
70 Clansman Boulevard, Toronto, Ontario • M2H 1X8 • Hillcrest Village














