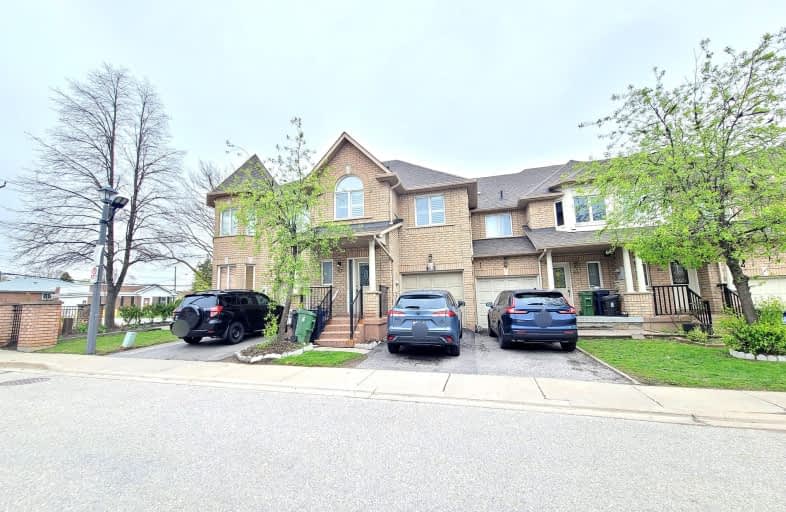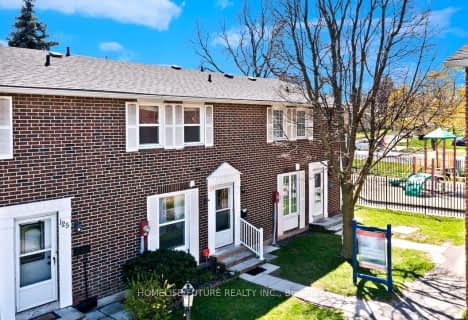Somewhat Walkable
- Some errands can be accomplished on foot.
Excellent Transit
- Most errands can be accomplished by public transportation.
Bikeable
- Some errands can be accomplished on bike.

Edgewood Public School
Elementary: PublicSt Victor Catholic School
Elementary: CatholicC D Farquharson Junior Public School
Elementary: PublicSt Andrews Public School
Elementary: PublicEllesmere-Statton Public School
Elementary: PublicDonwood Park Public School
Elementary: PublicAlternative Scarborough Education 1
Secondary: PublicBendale Business & Technical Institute
Secondary: PublicWinston Churchill Collegiate Institute
Secondary: PublicDavid and Mary Thomson Collegiate Institute
Secondary: PublicJean Vanier Catholic Secondary School
Secondary: CatholicAgincourt Collegiate Institute
Secondary: Public-
Wishing Well Park
Scarborough ON 3.62km -
Bridlewood Park
445 Huntingwood Dr (btwn Pharmacy Ave. & Warden Ave.), Toronto ON M1W 1G3 4.07km -
Wexford Park
35 Elm Bank Rd, Toronto ON 4.17km
-
TD Bank Financial Group
2050 Lawrence Ave E, Scarborough ON M1R 2Z5 1.79km -
Scotiabank
2154 Lawrence Ave E (Birchmount & Lawrence), Toronto ON M1R 3A8 2.42km -
TD Bank Financial Group
2428 Eglinton Ave E (Kennedy Rd.), Scarborough ON M1K 2P7 3.79km
For Sale
More about this building
View 1075 Ellesmere Road, Toronto- 3 bath
- 4 bed
- 1400 sqft
Th55-295 Village Green Square, Toronto, Ontario • M1S 0L2 • Agincourt South-Malvern West
- — bath
- — bed
- — sqft
50-137 Palmdale Drive, Toronto, Ontario • M1T 1P2 • Tam O'Shanter-Sullivan
- 2 bath
- 4 bed
- 1200 sqft
53-2075 Warden Avenue, Toronto, Ontario • M1T 3R1 • Tam O'Shanter-Sullivan
- 3 bath
- 3 bed
- 1000 sqft
124-70 Cass Avenue, Toronto, Ontario • M1T 3P9 • Tam O'Shanter-Sullivan
- 3 bath
- 4 bed
- 1400 sqft
13-5021 Sheppard Avenue East, Toronto, Ontario • M1S 4R6 • Agincourt South-Malvern West
- 2 bath
- 3 bed
- 1000 sqft
01-2075 Warden Avenue, Toronto, Ontario • M1T 3R1 • Tam O'Shanter-Sullivan
- 2 bath
- 4 bed
- 1200 sqft
05-9 Palmdale Drive, Toronto, Ontario • M1T 1P2 • Tam O'Shanter-Sullivan
- 2 bath
- 3 bed
- 1000 sqft
11-2075 Warden Avenue, Toronto, Ontario • M1T 3R1 • Tam O'Shanter-Sullivan






















