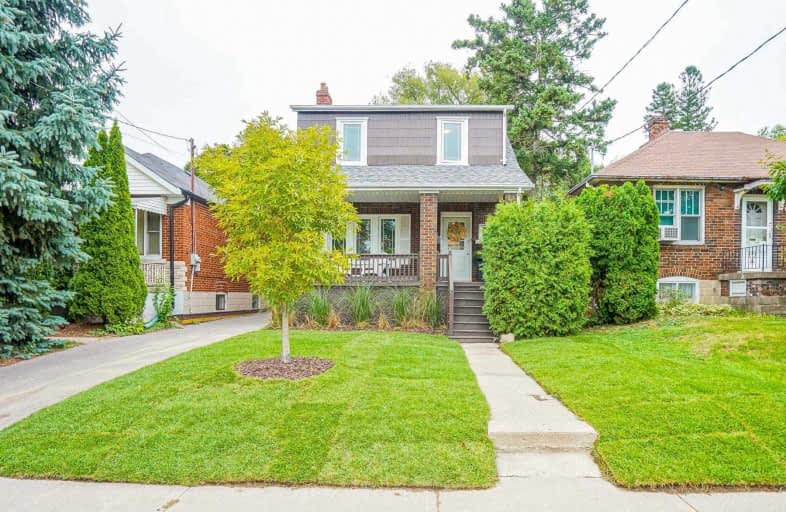
Cliffside Public School
Elementary: Public
0.89 km
Chine Drive Public School
Elementary: Public
1.07 km
Norman Cook Junior Public School
Elementary: Public
0.79 km
St Theresa Shrine Catholic School
Elementary: Catholic
1.06 km
Birch Cliff Heights Public School
Elementary: Public
1.24 km
John A Leslie Public School
Elementary: Public
0.51 km
Caring and Safe Schools LC3
Secondary: Public
1.79 km
South East Year Round Alternative Centre
Secondary: Public
1.81 km
Scarborough Centre for Alternative Studi
Secondary: Public
1.77 km
Birchmount Park Collegiate Institute
Secondary: Public
1.65 km
Blessed Cardinal Newman Catholic School
Secondary: Catholic
1.28 km
R H King Academy
Secondary: Public
1.80 km



