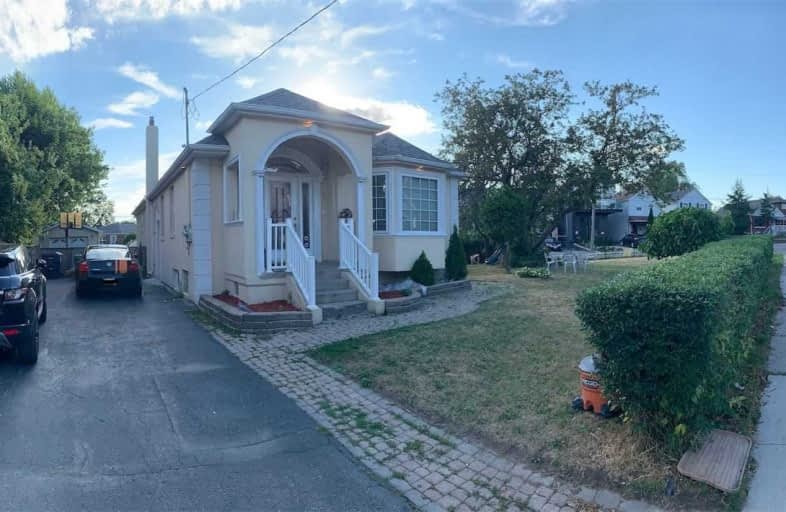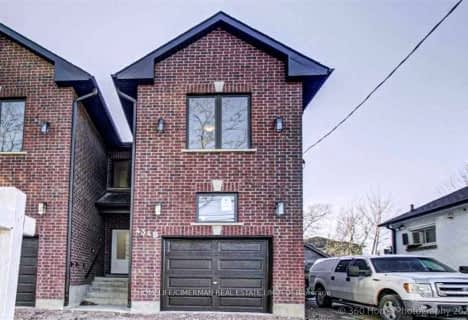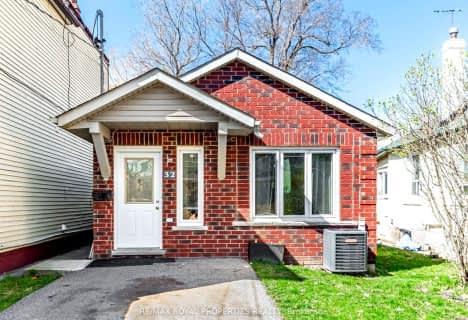
Immaculate Heart of Mary Catholic School
Elementary: Catholic
0.75 km
J G Workman Public School
Elementary: Public
0.66 km
Birch Cliff Heights Public School
Elementary: Public
0.34 km
Birch Cliff Public School
Elementary: Public
1.08 km
Warden Avenue Public School
Elementary: Public
1.08 km
Danforth Gardens Public School
Elementary: Public
0.94 km
Caring and Safe Schools LC3
Secondary: Public
3.03 km
South East Year Round Alternative Centre
Secondary: Public
3.06 km
Scarborough Centre for Alternative Studi
Secondary: Public
3.00 km
Birchmount Park Collegiate Institute
Secondary: Public
0.57 km
Blessed Cardinal Newman Catholic School
Secondary: Catholic
2.49 km
SATEC @ W A Porter Collegiate Institute
Secondary: Public
2.50 km
$
$1,075,000
- 3 bath
- 3 bed
135 Queensbury. Avenue, Toronto, Ontario • M1N 2X8 • Birchcliffe-Cliffside
$
$1,049,000
- 3 bath
- 3 bed
43 North Bonnington Avenue, Toronto, Ontario • M1K 1X3 • Clairlea-Birchmount














