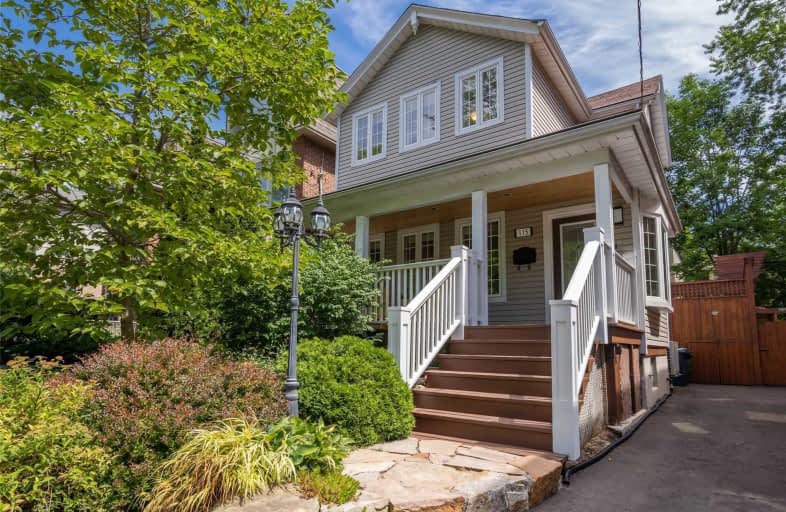
Equinox Holistic Alternative School
Elementary: Public
0.69 km
Norway Junior Public School
Elementary: Public
0.75 km
ÉÉC Georges-Étienne-Cartier
Elementary: Catholic
0.64 km
Roden Public School
Elementary: Public
0.68 km
Earl Haig Public School
Elementary: Public
1.02 km
Bowmore Road Junior and Senior Public School
Elementary: Public
0.38 km
School of Life Experience
Secondary: Public
1.52 km
Greenwood Secondary School
Secondary: Public
1.52 km
St Patrick Catholic Secondary School
Secondary: Catholic
1.23 km
Monarch Park Collegiate Institute
Secondary: Public
0.95 km
Danforth Collegiate Institute and Technical School
Secondary: Public
1.88 km
Riverdale Collegiate Institute
Secondary: Public
1.67 km
$
$1,599,000
- 5 bath
- 4 bed
- 2500 sqft
280 Westlake Avenue, Toronto, Ontario • M4C 4T6 • Woodbine-Lumsden
$
$1,249,000
- 2 bath
- 3 bed
30 Springdale Boulevard, Toronto, Ontario • M4J 1W5 • Danforth Village-East York














