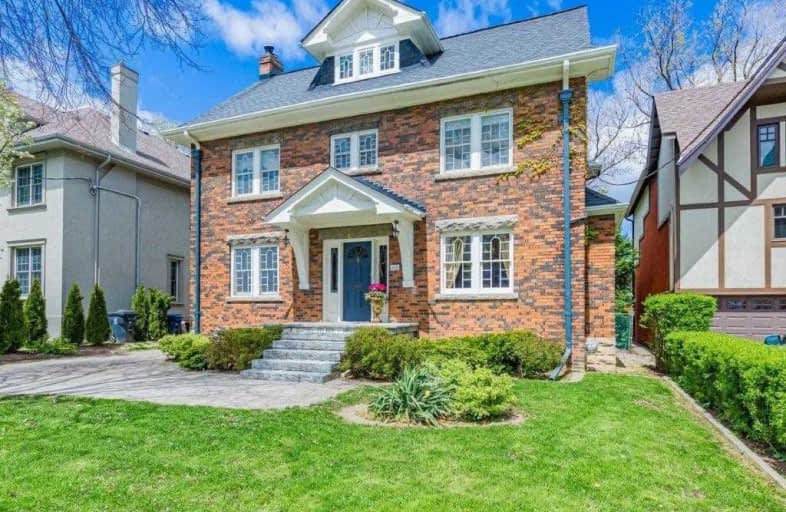
North Preparatory Junior Public School
Elementary: PublicOriole Park Junior Public School
Elementary: PublicJohn Ross Robertson Junior Public School
Elementary: PublicJohn Wanless Junior Public School
Elementary: PublicGlenview Senior Public School
Elementary: PublicAllenby Junior Public School
Elementary: PublicMsgr Fraser College (Midtown Campus)
Secondary: CatholicJohn Polanyi Collegiate Institute
Secondary: PublicForest Hill Collegiate Institute
Secondary: PublicMarshall McLuhan Catholic Secondary School
Secondary: CatholicNorth Toronto Collegiate Institute
Secondary: PublicLawrence Park Collegiate Institute
Secondary: Public- 5 bath
- 5 bed
- 3000 sqft
18 Fairholme Avenue, Toronto, Ontario • M6B 2W5 • Englemount-Lawrence
- 5 bath
- 5 bed
- 3500 sqft
1352 Mount Pleasant Road, Toronto, Ontario • M4N 2T5 • Lawrence Park South
- 5 bath
- 5 bed
233 Carmichael Avenue East, Toronto, Ontario • M5M 2X5 • Bedford Park-Nortown
- 5 bath
- 5 bed
- 3500 sqft
107 Frontenac Avenue, Toronto, Ontario • M5N 1Z8 • Bedford Park-Nortown
- 4 bath
- 5 bed
- 3000 sqft
36 Rochester Avenue, Toronto, Ontario • M4N 1N8 • Bridle Path-Sunnybrook-York Mills














