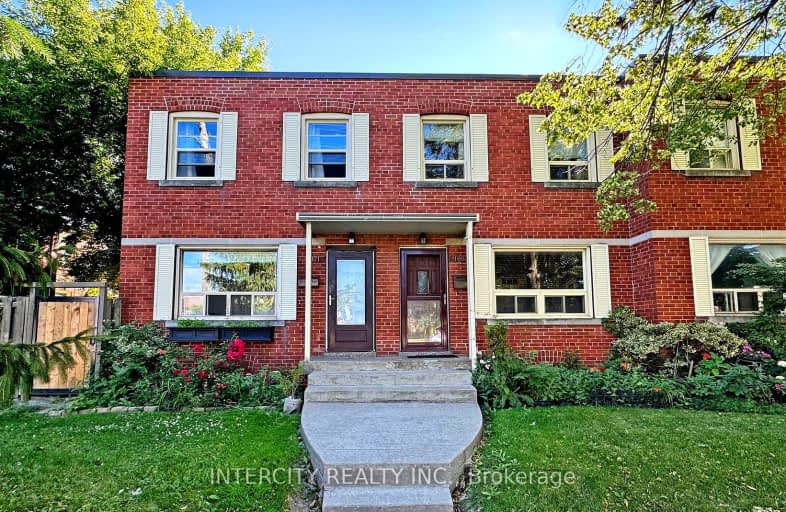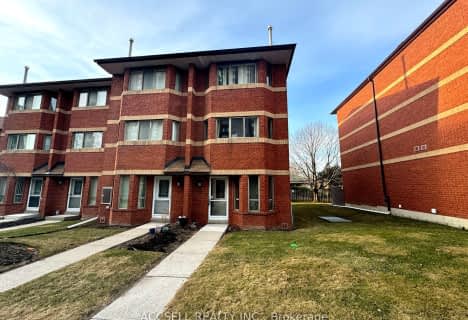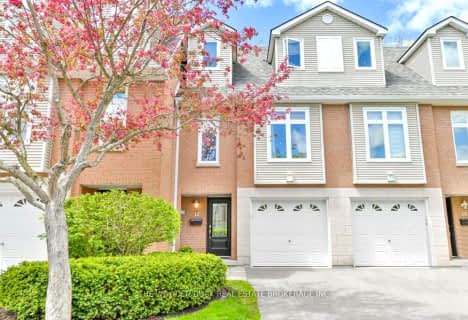Very Walkable
- Most errands can be accomplished on foot.
Good Transit
- Some errands can be accomplished by public transportation.
Bikeable
- Some errands can be accomplished on bike.

Manhattan Park Junior Public School
Elementary: PublicSt Kevin Catholic School
Elementary: CatholicGeorge Peck Public School
Elementary: PublicBuchanan Public School
Elementary: PublicWexford Public School
Elementary: PublicPrecious Blood Catholic School
Elementary: CatholicCaring and Safe Schools LC2
Secondary: PublicParkview Alternative School
Secondary: PublicWinston Churchill Collegiate Institute
Secondary: PublicWexford Collegiate School for the Arts
Secondary: PublicSenator O'Connor College School
Secondary: CatholicVictoria Park Collegiate Institute
Secondary: Public-
Wigmore Park
Elvaston Dr, Toronto ON 2.18km -
Birkdale Ravine
1100 Brimley Rd, Scarborough ON M1P 3X9 3.18km -
Thomson Memorial Park
1005 Brimley Rd, Scarborough ON M1P 3E8 3.28km
-
TD Bank
2135 Victoria Park Ave (at Ellesmere Avenue), Scarborough ON M1R 0G1 1.94km -
TD Bank Financial Group
2020 Eglinton Ave E, Scarborough ON M1L 2M6 2.22km -
TD Bank Financial Group
2650 Lawrence Ave E, Scarborough ON M1P 2S1 2.5km
- 2 bath
- 3 bed
- 1400 sqft
104 Farm Green Way, Toronto, Ontario • M3A 3M2 • Parkwoods-Donalda
- 2 bath
- 2 bed
- 1000 sqft
19-1185 Warden Avenue, Toronto, Ontario • M1R 2R2 • Wexford-Maryvale
- 2 bath
- 2 bed
- 800 sqft
203-1785 Eglinton Avenue East, Toronto, Ontario • M4A 2Y6 • Victoria Village
- 2 bath
- 3 bed
- 1000 sqft
229-1837 Eglinton Avenue East, Toronto, Ontario • M4A 2Y4 • Victoria Village
- 2 bath
- 2 bed
- 800 sqft
103-1785 Eglinton Avenue East, Toronto, Ontario • M4A 2Y6 • Victoria Village






















