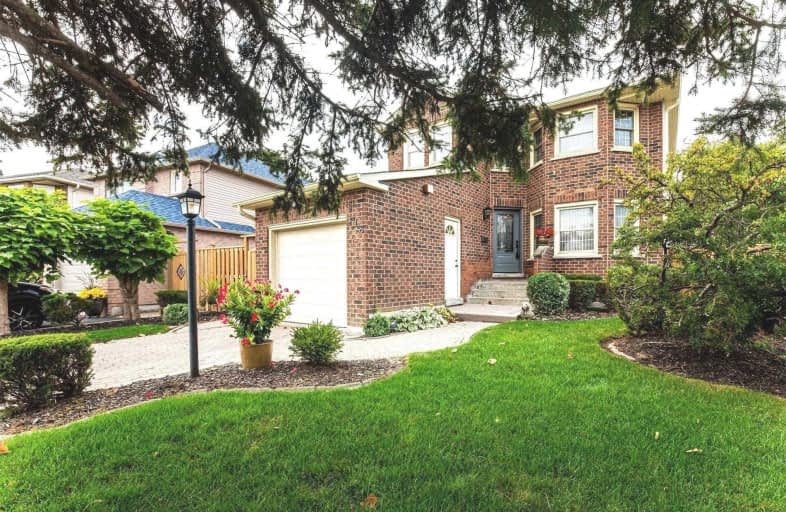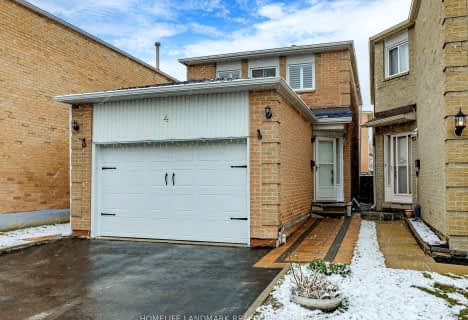
3D Walkthrough

St Rene Goupil Catholic School
Elementary: Catholic
0.47 km
St Marguerite Bourgeoys Catholic Catholic School
Elementary: Catholic
1.20 km
Milliken Public School
Elementary: Public
0.37 km
Port Royal Public School
Elementary: Public
0.84 km
Alexmuir Junior Public School
Elementary: Public
1.10 km
Aldergrove Public School
Elementary: Public
1.38 km
Delphi Secondary Alternative School
Secondary: Public
2.27 km
Msgr Fraser-Midland
Secondary: Catholic
1.92 km
Sir William Osler High School
Secondary: Public
2.25 km
Francis Libermann Catholic High School
Secondary: Catholic
1.92 km
Mary Ward Catholic Secondary School
Secondary: Catholic
0.90 km
Albert Campbell Collegiate Institute
Secondary: Public
1.89 km
$
$1,088,000
- 3 bath
- 3 bed
- 1100 sqft
41 Chichester Road, Markham, Ontario • L3R 7E5 • Milliken Mills East
$
$1,098,000
- 4 bath
- 3 bed
- 1500 sqft
54 Enchanted Hills Crescent, Toronto, Ontario • M1V 3P2 • Milliken













