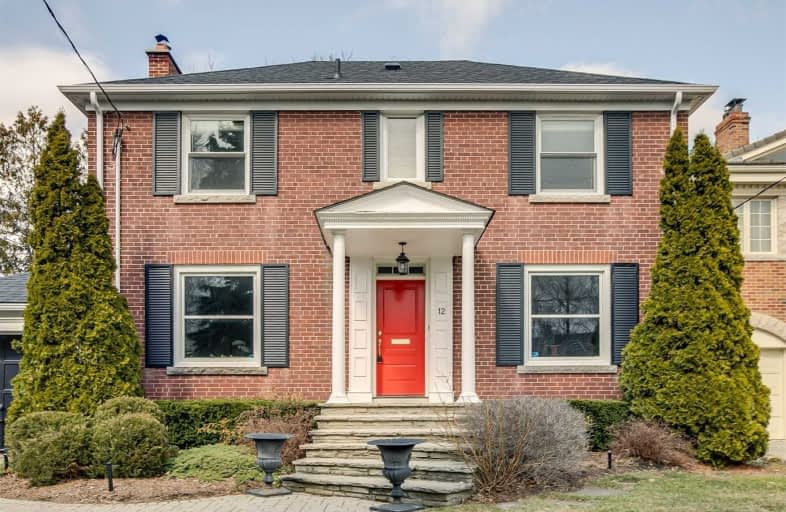
Bloorview School Authority
Elementary: Hospital
0.60 km
Sunny View Junior and Senior Public School
Elementary: Public
1.25 km
St Anselm Catholic School
Elementary: Catholic
0.94 km
Bessborough Drive Elementary and Middle School
Elementary: Public
0.79 km
Maurice Cody Junior Public School
Elementary: Public
1.01 km
Northlea Elementary and Middle School
Elementary: Public
0.40 km
Msgr Fraser College (Midtown Campus)
Secondary: Catholic
2.11 km
Leaside High School
Secondary: Public
0.30 km
Marshall McLuhan Catholic Secondary School
Secondary: Catholic
2.94 km
North Toronto Collegiate Institute
Secondary: Public
1.79 km
Lawrence Park Collegiate Institute
Secondary: Public
3.05 km
Northern Secondary School
Secondary: Public
1.32 km
$
$2,950,000
- 4 bath
- 4 bed
- 2000 sqft
559 Millwood Road, Toronto, Ontario • M4S 1K7 • Mount Pleasant East
$
$2,349,000
- 3 bath
- 6 bed
- 3000 sqft
127 Yonge Boulevard, Toronto, Ontario • M5M 3H2 • Bedford Park-Nortown














