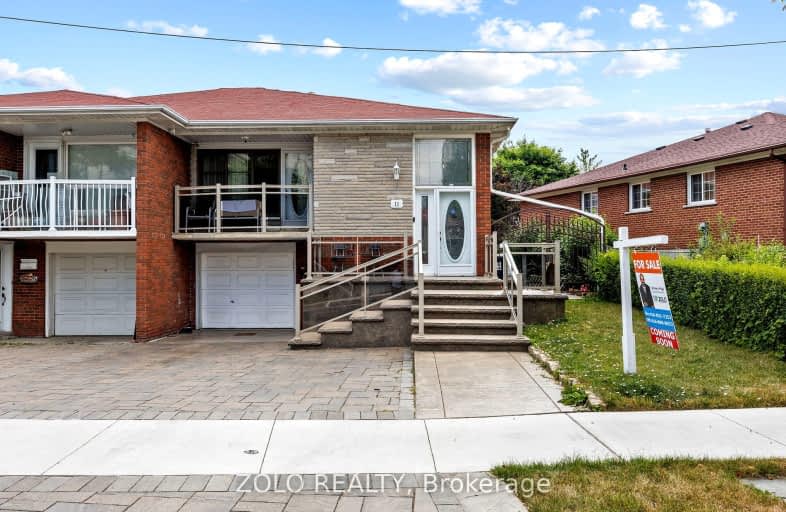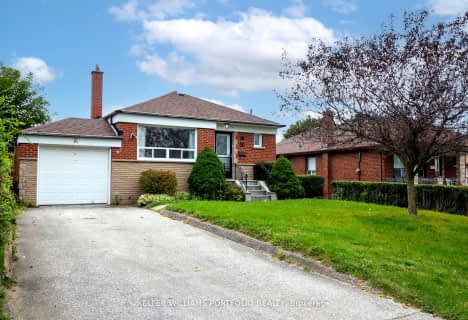Very Walkable
- Most errands can be accomplished on foot.
Excellent Transit
- Most errands can be accomplished by public transportation.
Bikeable
- Some errands can be accomplished on bike.

Yorkwoods Public School
Elementary: PublicTopcliff Public School
Elementary: PublicSt Francis de Sales Catholic School
Elementary: CatholicFirgrove Public School
Elementary: PublicDriftwood Public School
Elementary: PublicSt Charles Garnier Catholic School
Elementary: CatholicEmery EdVance Secondary School
Secondary: PublicMsgr Fraser College (Norfinch Campus)
Secondary: CatholicC W Jefferys Collegiate Institute
Secondary: PublicEmery Collegiate Institute
Secondary: PublicJames Cardinal McGuigan Catholic High School
Secondary: CatholicWestview Centennial Secondary School
Secondary: Public-
Sentinel park
Toronto ON 1.66km -
Downsview Dells Park
1651 Sheppard Ave W, Toronto ON M3M 2X4 2.35km -
North Park
587 Rustic Rd, Toronto ON M6L 2L1 4.63km
-
TD Bank Financial Group
4999 Steeles Ave W (at Weston Rd.), North York ON M9L 1R4 2.79km -
Scotiabank
7600 Weston Rd, Woodbridge ON L4L 8B7 4.51km -
TD Canada Trust Branch and ATM
4499 Hwy 7, Woodbridge ON L4L 9A9 5.35km
- 2 bath
- 3 bed
- 1100 sqft
23 Fonthill Place, Toronto, Ontario • M3J 3G6 • York University Heights
- 2 bath
- 3 bed
- 1100 sqft
104 Topcliff Avenue, Toronto, Ontario • M3N 1L8 • Glenfield-Jane Heights
- 3 bath
- 3 bed
- 1100 sqft
36 Hucknall Road, Toronto, Ontario • M3J 1V8 • York University Heights














