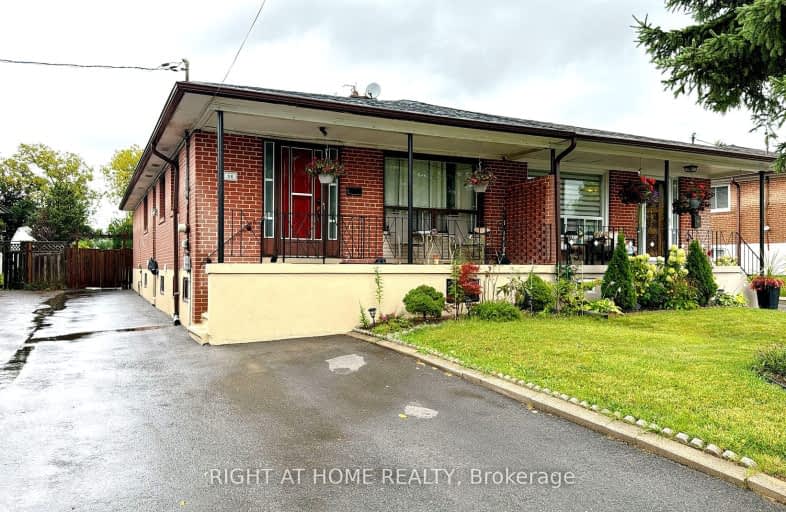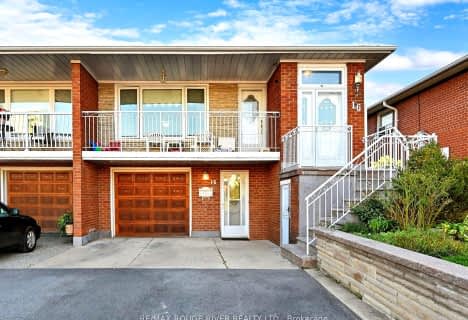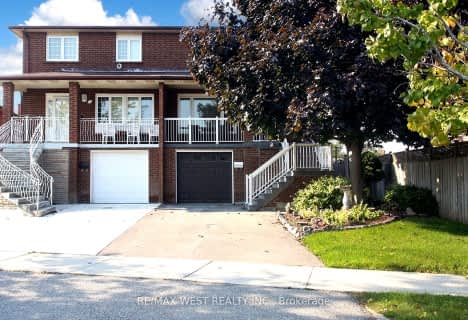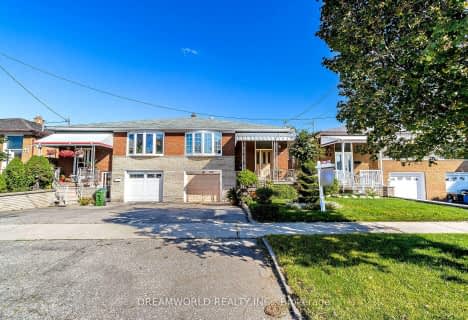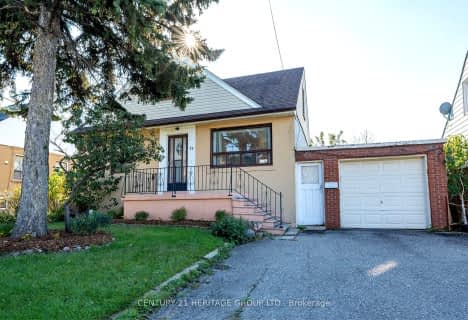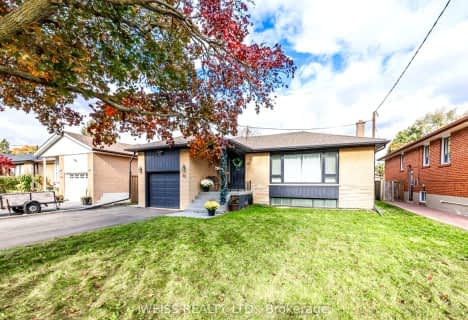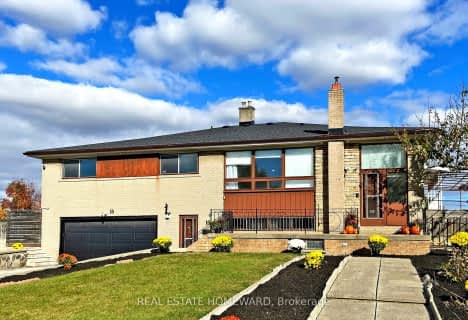Somewhat Walkable
- Some errands can be accomplished on foot.
Excellent Transit
- Most errands can be accomplished by public transportation.
Bikeable
- Some errands can be accomplished on bike.

Stilecroft Public School
Elementary: PublicLamberton Public School
Elementary: PublicElia Middle School
Elementary: PublicSt Jerome Catholic School
Elementary: CatholicDerrydown Public School
Elementary: PublicSt Wilfrid Catholic School
Elementary: CatholicMsgr Fraser College (Norfinch Campus)
Secondary: CatholicDownsview Secondary School
Secondary: PublicMadonna Catholic Secondary School
Secondary: CatholicC W Jefferys Collegiate Institute
Secondary: PublicJames Cardinal McGuigan Catholic High School
Secondary: CatholicWestview Centennial Secondary School
Secondary: Public-
Antibes Park
58 Antibes Dr (at Candle Liteway), Toronto ON M2R 3K5 4.73km -
Earl Bales Park
4300 Bathurst St (Sheppard St), Toronto ON 4.8km -
Charlton Park
North York ON 5.51km
-
CIBC
3940 Keele St (at Finch Ave. W.), Toronto ON M3J 1P2 1.19km -
TD Bank Financial Group
2709 Jane St, Downsview ON M3L 1S3 1.97km -
CIBC
1119 Lodestar Rd (at Allen Rd.), Toronto ON M3J 0G9 2.55km
- 2 bath
- 3 bed
- 700 sqft
75 Winston Park Boulevard, Toronto, Ontario • M3K 1C2 • Downsview-Roding-CFB
- 2 bath
- 3 bed
- 1100 sqft
16 Thwaite Avenue, Toronto, Ontario • M3L 2C7 • Glenfield-Jane Heights
- 4 bath
- 4 bed
- 2000 sqft
34 Betty Nagle Street, Toronto, Ontario • M9M 0E2 • Humberlea-Pelmo Park W5
- 3 bath
- 3 bed
- 1500 sqft
17 Stanley Greene Boulevard, Toronto, Ontario • M3K 0B1 • Downsview-Roding-CFB
