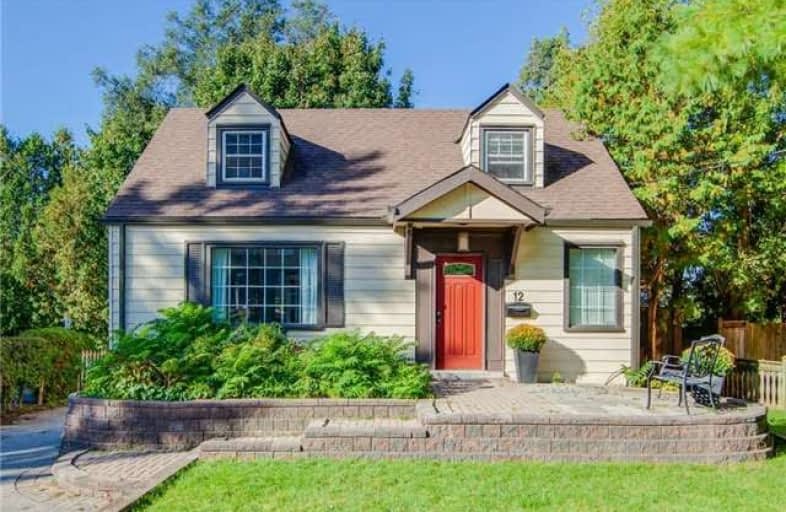
Victoria Park Elementary School
Elementary: Public
0.69 km
Selwyn Elementary School
Elementary: Public
0.74 km
Gordon A Brown Middle School
Elementary: Public
0.62 km
Regent Heights Public School
Elementary: Public
0.69 km
George Webster Elementary School
Elementary: Public
0.52 km
Our Lady of Fatima Catholic School
Elementary: Catholic
0.50 km
East York Alternative Secondary School
Secondary: Public
2.57 km
Notre Dame Catholic High School
Secondary: Catholic
2.88 km
Neil McNeil High School
Secondary: Catholic
3.27 km
East York Collegiate Institute
Secondary: Public
2.72 km
Malvern Collegiate Institute
Secondary: Public
2.66 km
SATEC @ W A Porter Collegiate Institute
Secondary: Public
1.40 km











