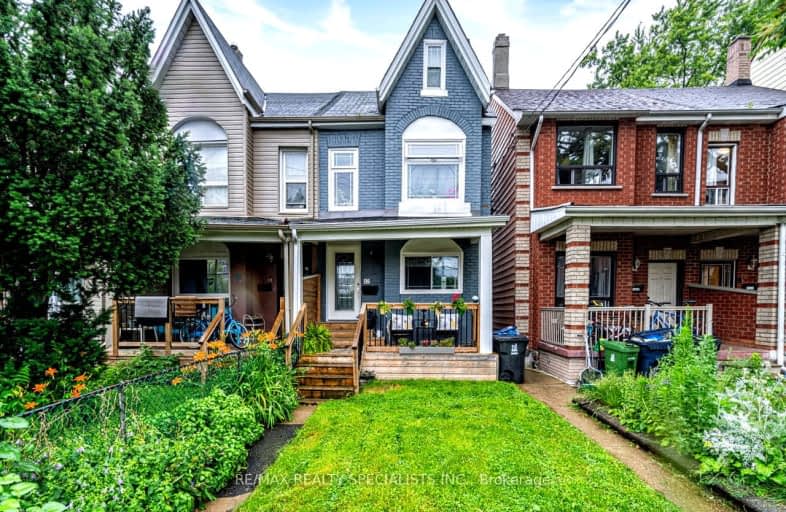Walker's Paradise
- Daily errands do not require a car.
Excellent Transit
- Most errands can be accomplished by public transportation.
Very Bikeable
- Most errands can be accomplished on bike.

St Rita Catholic School
Elementary: CatholicSt Luigi Catholic School
Elementary: CatholicPerth Avenue Junior Public School
Elementary: PublicÉcole élémentaire Charles-Sauriol
Elementary: PublicCarleton Village Junior and Senior Public School
Elementary: PublicBlessed Pope Paul VI Catholic School
Elementary: CatholicCaring and Safe Schools LC4
Secondary: PublicALPHA II Alternative School
Secondary: PublicÉcole secondaire Toronto Ouest
Secondary: PublicOakwood Collegiate Institute
Secondary: PublicBloor Collegiate Institute
Secondary: PublicBishop Marrocco/Thomas Merton Catholic Secondary School
Secondary: Catholic-
Perth Square Park
350 Perth Ave (at Dupont St.), Toronto ON 0.46km -
Campbell Avenue Park
Campbell Ave, Toronto ON 0.58km -
High Park
1873 Bloor St W (at Parkside Dr), Toronto ON M6R 2Z3 1.93km
-
TD Bank Financial Group
870 St Clair Ave W, Toronto ON M6C 1C1 2.03km -
CIBC
364 Oakwood Ave (at Rogers Rd.), Toronto ON M6E 2W2 2.28km -
Scotiabank
2256 Eglinton Ave W, Toronto ON M6E 2L3 2.88km
- 1 bath
- 1 bed
- 700 sqft
Main-493 Saint Clarens Avenue, Toronto, Ontario • M5H 1W4 • Dovercourt-Wallace Emerson-Junction
- 1 bath
- 1 bed
lower-641 Ossington Avenue, Toronto, Ontario • M6G 3T6 • Palmerston-Little Italy
- 1 bath
- 1 bed
Main-671 Ossington Avenue, Toronto, Ontario • M6G 3T6 • Palmerston-Little Italy
- 1 bath
- 2 bed
Unit -124 Morrison Avenue, Toronto, Ontario • M6E 1M4 • Corso Italia-Davenport













