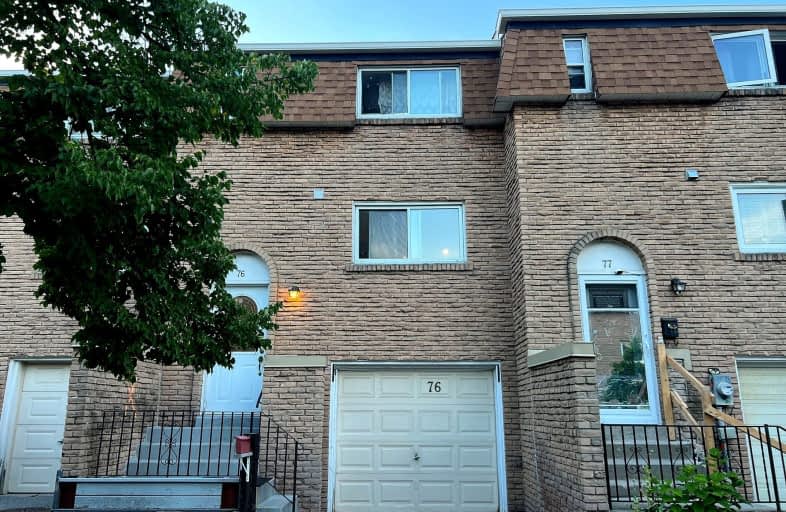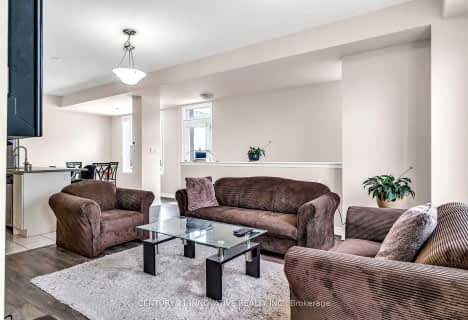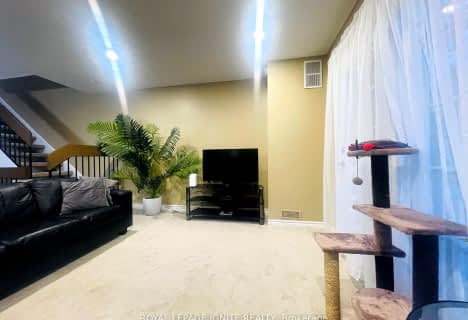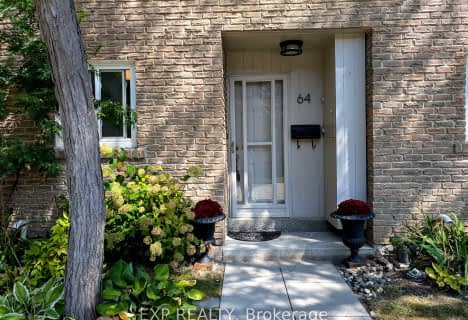Car-Dependent
- Most errands require a car.
Good Transit
- Some errands can be accomplished by public transportation.
Somewhat Bikeable
- Most errands require a car.

ÉÉC Saint-Michel
Elementary: CatholicWilliam G Davis Junior Public School
Elementary: PublicCentennial Road Junior Public School
Elementary: PublicJoseph Howe Senior Public School
Elementary: PublicCharlottetown Junior Public School
Elementary: PublicSt Brendan Catholic School
Elementary: CatholicMaplewood High School
Secondary: PublicWest Hill Collegiate Institute
Secondary: PublicSir Oliver Mowat Collegiate Institute
Secondary: PublicSt John Paul II Catholic Secondary School
Secondary: CatholicSir Wilfrid Laurier Collegiate Institute
Secondary: PublicDunbarton High School
Secondary: Public-
Bill Hancox Park
101 Bridgeport Dr (Lawrence & Bridgeport), Scarborough ON 0.44km -
Stephenson's Swamp
Scarborough ON 0.73km -
Port Union Village Common Park
105 Bridgend St, Toronto ON M9C 2Y2 0.88km
-
TD Bank Financial Group
680 Markham Rd, Scarborough ON M1H 2A7 6.77km -
Scotiabank
3475 Lawrence Ave E (at Markham Rd), Scarborough ON M1H 1B2 7.15km -
TD Bank Financial Group
300 Borough Dr (in Scarborough Town Centre), Scarborough ON M1P 4P5 9.08km
For Sale
More about this building
View 121 Centennial Road, Toronto- 2 bath
- 3 bed
- 1200 sqft
12-6400 Lawrence Avenue East, Toronto, Ontario • M1C 5C7 • Rouge E10
- 2 bath
- 3 bed
- 1000 sqft
88-121 Centennial Road, Toronto, Ontario • M1C 1Z7 • Centennial Scarborough

















