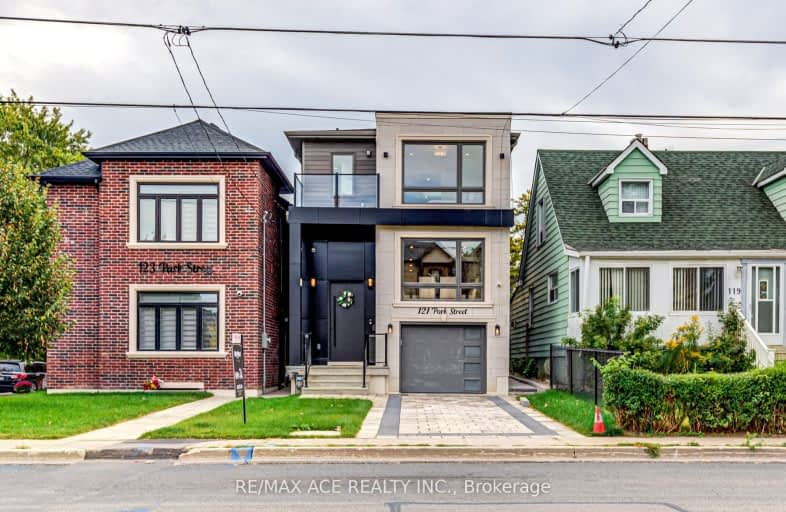Very Walkable
- Most errands can be accomplished on foot.
Good Transit
- Some errands can be accomplished by public transportation.
Bikeable
- Some errands can be accomplished on bike.

Cliffside Public School
Elementary: PublicChine Drive Public School
Elementary: PublicNorman Cook Junior Public School
Elementary: PublicSt Theresa Shrine Catholic School
Elementary: CatholicBirch Cliff Heights Public School
Elementary: PublicJohn A Leslie Public School
Elementary: PublicCaring and Safe Schools LC3
Secondary: PublicSouth East Year Round Alternative Centre
Secondary: PublicScarborough Centre for Alternative Studi
Secondary: PublicBirchmount Park Collegiate Institute
Secondary: PublicBlessed Cardinal Newman Catholic School
Secondary: CatholicR H King Academy
Secondary: Public-
Tara Inn
2365 Kingston Road, Scarborough, ON M1N 1V1 0.41km -
Working Dog Saloon
3676 St Clair Avenue E, Toronto, ON M1M 1T2 0.92km -
The Dogfish Pub & Eatery
7 Brimley Road S, Scarborough, ON M1M 3W3 1.39km
-
Starbucks
2387 Kingston Road, Unit 1001, Scarborough, ON M1N 1V1 0.32km -
Tim Hortons
2294 Kingston Rd, Scarborough, ON M1N 1T9 0.6km -
D’amo
2269 Kingston Road, Toronto, ON M1N 1T8 0.63km
-
Resistance Fitness
2530 Kingston Road, Toronto, ON M1N 1V3 0.19km -
Master Kang's Black Belt Martial Arts
2501 Eglinton Avenue E, Scarborough, ON M1K 2R1 2.6km -
Venice Fitness
750 Warden Avenue, Scarborough, ON M1L 4A1 2.82km
-
Cliffside Pharmacy
2340 Kingston Road, Scarborough, ON M1N 1V2 0.47km -
Shoppers Drug Mart
2301 Kingston Road, Toronto, ON M1N 1V1 0.54km -
Shoppers Drug Mart
2428 Eglinton Avenue East, Scarborough, ON M1K 2E2 2.79km
-
Mexitaco by the Bluffs
2496 Kingston Road, Toronto, ON M1N 4A4 0.18km -
Daddy Hinds Patty Zone
2466 Kingston Road, Toronto, ON M1N 1V3 0.19km -
Papa Johns Pizza
2448 1/2 Kingston Road, Scarborough, ON M1N 1V3 0.21km
-
Cliffcrest Plaza
3049 Kingston Rd, Toronto, ON M1M 1P1 2.24km -
Eglinton Corners
50 Ashtonbee Road, Unit 2, Toronto, ON M1L 4R5 3.72km -
Eglinton Town Centre
1901 Eglinton Avenue E, Toronto, ON M1L 2L6 3.78km
-
The Bulk Barn
2422 Kingston Rd, Scarborough, ON M1N 1V2 0.29km -
Rod and Joe's No Frills
2471 Kingston Road, Toronto, ON M1N 1G4 0.31km -
416grocery
38A N Woodrow Blvd, Scarborough, ON M1K 1W3 1.1km
-
LCBO
1900 Eglinton Avenue E, Eglinton & Warden Smart Centre, Toronto, ON M1L 2L9 3.89km -
Beer & Liquor Delivery Service Toronto
Toronto, ON 4.8km -
Magnotta Winery
1760 Midland Avenue, Scarborough, ON M1P 3C2 5.57km
-
Heritage Ford Sales
2660 Kingston Road, Scarborough, ON M1M 1L6 0.5km -
Civic Autos
427 Kennedy Road, Scarborough, ON M1K 2A7 0.97km -
Active Auto Repair & Sales
3561 Av Danforth, Scarborough, ON M1L 1E3 2.66km
-
Cineplex Odeon Eglinton Town Centre Cinemas
22 Lebovic Avenue, Toronto, ON M1L 4V9 3.36km -
Fox Theatre
2236 Queen St E, Toronto, ON M4E 1G2 5.17km -
Alliance Cinemas The Beach
1651 Queen Street E, Toronto, ON M4L 1G5 7.1km
-
Albert Campbell Library
496 Birchmount Road, Toronto, ON M1K 1J9 1.47km -
Cliffcrest Library
3017 Kingston Road, Toronto, ON M1M 1P1 2.24km -
Kennedy Eglinton Library
2380 Eglinton Avenue E, Toronto, ON M1K 2P3 2.81km
-
Providence Healthcare
3276 Saint Clair Avenue E, Toronto, ON M1L 1W1 2.67km -
Scarborough Health Network
3050 Lawrence Avenue E, Scarborough, ON M1P 2T7 4.96km -
Scarborough General Hospital Medical Mall
3030 Av Lawrence E, Scarborough, ON M1P 2T7 5.05km
- 4 bath
- 4 bed
3511 St Clair Avenue East, Toronto, Ontario • M1K 1L4 • Clairlea-Birchmount
- 5 bath
- 5 bed
- 3000 sqft
6 Cotton Avenue, Toronto, Ontario • M1K 1Z2 • Clairlea-Birchmount














