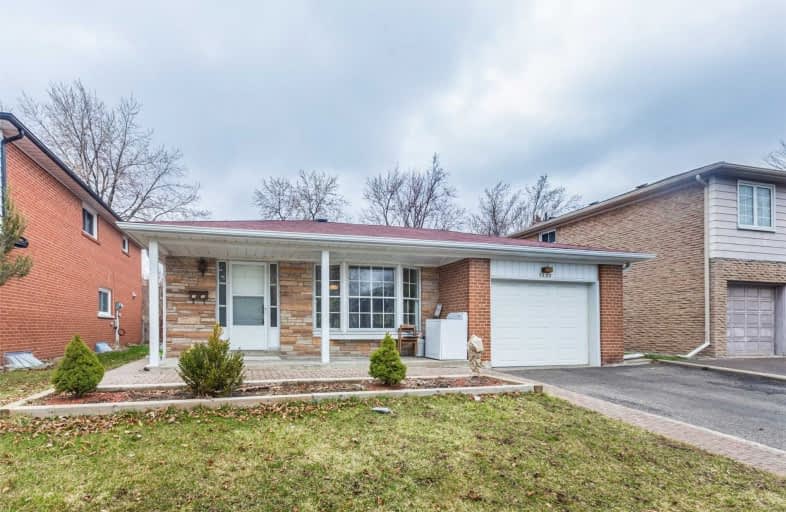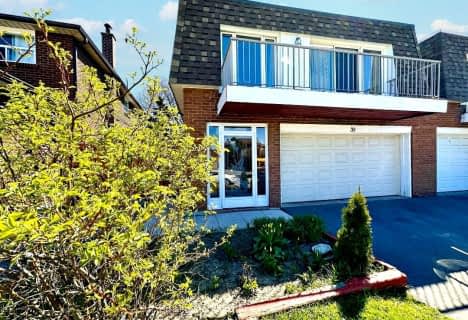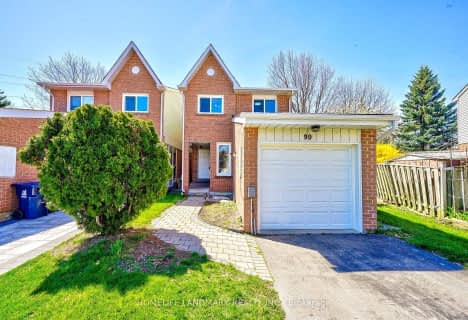Very Walkable
- Most errands can be accomplished on foot.
Good Transit
- Some errands can be accomplished by public transportation.
Very Bikeable
- Most errands can be accomplished on bike.

Francis Libermann Catholic Elementary Catholic School
Elementary: CatholicSt Bartholomew Catholic School
Elementary: CatholicChartland Junior Public School
Elementary: PublicIroquois Junior Public School
Elementary: PublicHenry Kelsey Senior Public School
Elementary: PublicNorth Agincourt Junior Public School
Elementary: PublicDelphi Secondary Alternative School
Secondary: PublicMsgr Fraser-Midland
Secondary: CatholicSir William Osler High School
Secondary: PublicFrancis Libermann Catholic High School
Secondary: CatholicAlbert Campbell Collegiate Institute
Secondary: PublicAgincourt Collegiate Institute
Secondary: Public-
Highland Heights Park
30 Glendower Circt, Toronto ON 2.16km -
Snowhill Park
Snowhill Cres & Terryhill Cres, Scarborough ON 2.15km -
Timberbank Park
Toronto ON 2.77km
-
HSBC
410 Progress Ave (Milliken Square), Toronto ON M1P 5J1 1.71km -
TD Bank Financial Group
26 William Kitchen Rd (at Kennedy Rd), Scarborough ON M1P 5B7 2.88km -
CIBC
3420 Finch Ave E (at Warden Ave.), Toronto ON M1W 2R6 3.33km
- 3 bath
- 3 bed
39 Keyworth Trail, Toronto, Ontario • M1S 2V2 • Agincourt South-Malvern West









