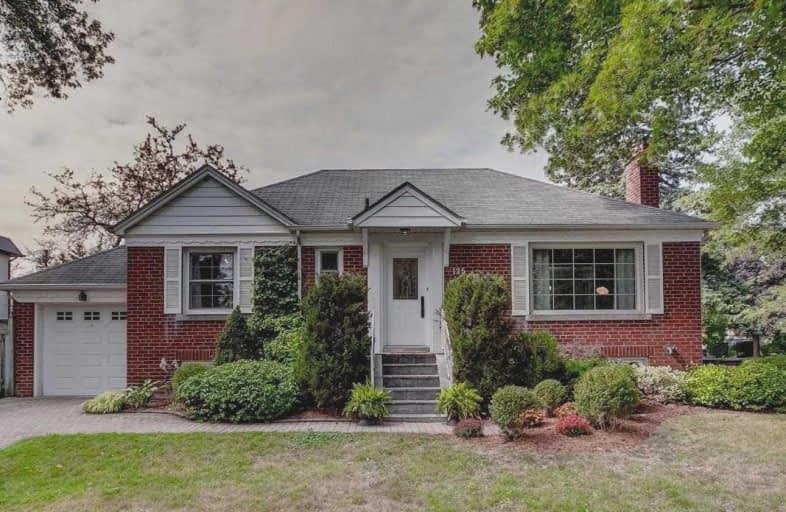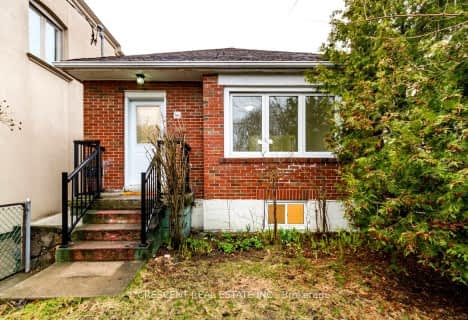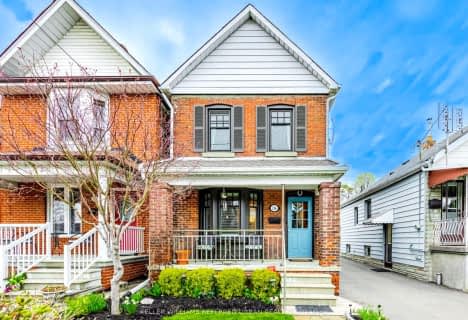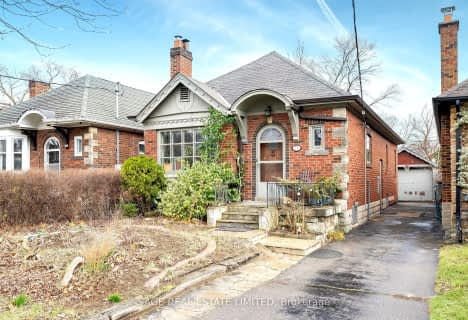
Sunnylea Junior School
Elementary: Public
1.02 km
Holy Angels Catholic School
Elementary: Catholic
1.64 km
ÉÉC Sainte-Marguerite-d'Youville
Elementary: Catholic
1.38 km
Islington Junior Middle School
Elementary: Public
0.81 km
Norseman Junior Middle School
Elementary: Public
1.05 km
Our Lady of Sorrows Catholic School
Elementary: Catholic
0.61 km
Etobicoke Year Round Alternative Centre
Secondary: Public
2.77 km
Frank Oke Secondary School
Secondary: Public
3.68 km
Runnymede Collegiate Institute
Secondary: Public
3.27 km
Etobicoke School of the Arts
Secondary: Public
1.90 km
Etobicoke Collegiate Institute
Secondary: Public
0.77 km
Bishop Allen Academy Catholic Secondary School
Secondary: Catholic
1.55 km
$
$1,079,999
- 2 bath
- 3 bed
- 1100 sqft
125 Foxwell Street, Toronto, Ontario • M6N 1Y9 • Rockcliffe-Smythe
$
$1,099,000
- 3 bath
- 3 bed
- 1500 sqft
732 Willard Avenue, Toronto, Ontario • M6S 3S5 • Runnymede-Bloor West Village














