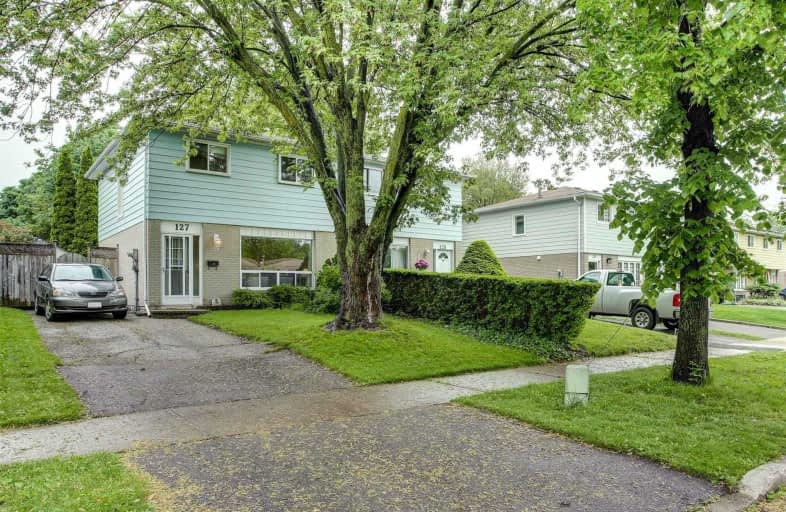
Holy Redeemer Catholic School
Elementary: Catholic
1.15 km
Cherokee Public School
Elementary: Public
1.40 km
Highland Middle School
Elementary: Public
0.59 km
Hillmount Public School
Elementary: Public
1.09 km
Arbor Glen Public School
Elementary: Public
0.57 km
Cliffwood Public School
Elementary: Public
0.97 km
North East Year Round Alternative Centre
Secondary: Public
2.95 km
Msgr Fraser College (Northeast)
Secondary: Catholic
1.15 km
Pleasant View Junior High School
Secondary: Public
2.70 km
Georges Vanier Secondary School
Secondary: Public
2.86 km
A Y Jackson Secondary School
Secondary: Public
1.50 km
Dr Norman Bethune Collegiate Institute
Secondary: Public
2.37 km



