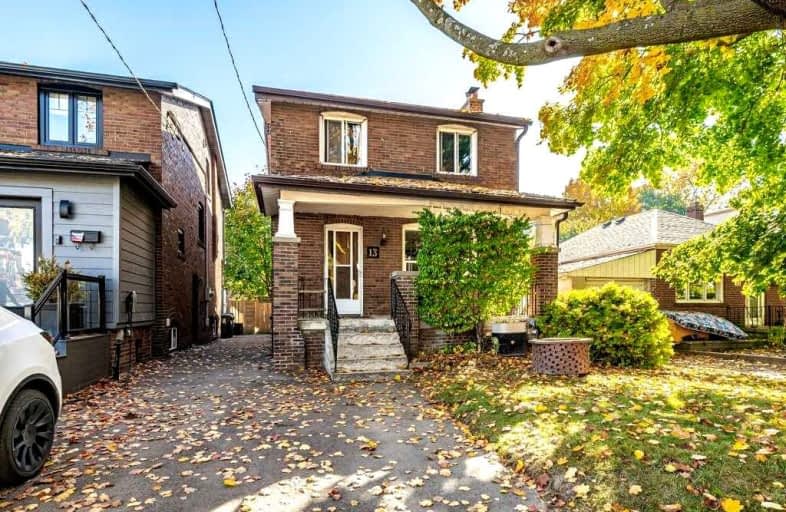
Seventh Street Junior School
Elementary: Public
0.93 km
St Teresa Catholic School
Elementary: Catholic
1.32 km
David Hornell Junior School
Elementary: Public
1.76 km
St Leo Catholic School
Elementary: Catholic
1.19 km
Second Street Junior Middle School
Elementary: Public
0.48 km
John English Junior Middle School
Elementary: Public
0.89 km
The Student School
Secondary: Public
6.08 km
Lakeshore Collegiate Institute
Secondary: Public
2.04 km
Etobicoke School of the Arts
Secondary: Public
3.10 km
Etobicoke Collegiate Institute
Secondary: Public
5.62 km
Father John Redmond Catholic Secondary School
Secondary: Catholic
2.07 km
Bishop Allen Academy Catholic Secondary School
Secondary: Catholic
3.47 km




