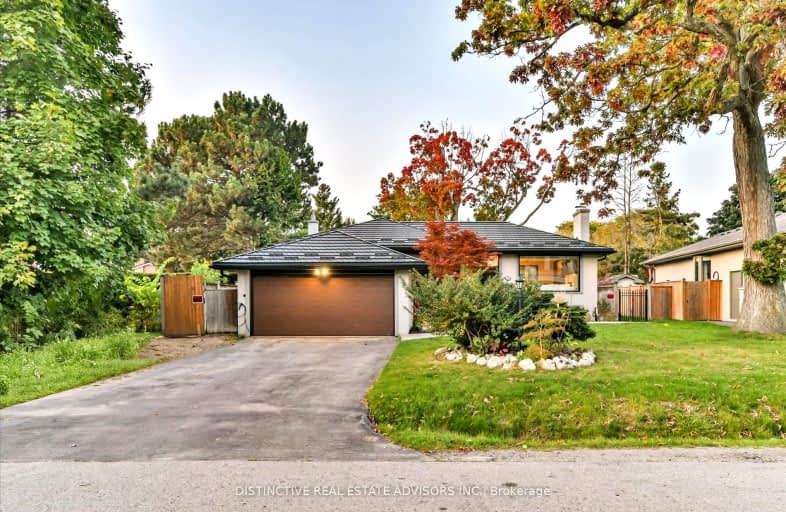Somewhat Walkable
- Some errands can be accomplished on foot.
Good Transit
- Some errands can be accomplished by public transportation.
Very Bikeable
- Most errands can be accomplished on bike.

ÉÉC Notre-Dame-de-Grâce
Elementary: CatholicSt George's Junior School
Elementary: PublicPrincess Margaret Junior School
Elementary: PublicSt Marcellus Catholic School
Elementary: CatholicJohn G Althouse Middle School
Elementary: PublicDixon Grove Junior Middle School
Elementary: PublicCentral Etobicoke High School
Secondary: PublicScarlett Heights Entrepreneurial Academy
Secondary: PublicDon Bosco Catholic Secondary School
Secondary: CatholicKipling Collegiate Institute
Secondary: PublicRichview Collegiate Institute
Secondary: PublicMartingrove Collegiate Institute
Secondary: Public-
Chestnut Hill Park
Toronto ON 2.67km -
Willard Gardens Parkette
55 Mayfield Rd, Toronto ON M6S 1K4 6.21km -
Loggia Condominiums
1040 the Queensway (at Islington Ave.), Etobicoke ON M8Z 0A7 6.24km
-
TD Bank Financial Group
250 Wincott Dr, Etobicoke ON M9R 2R5 0.54km -
CIBC
4914 Dundas St W (at Burnhamthorpe Rd.), Toronto ON M9A 1B5 3.27km -
President's Choice Financial ATM
3671 Dundas St W, Etobicoke ON M6S 2T3 4.4km
- 1 bath
- 2 bed
- 700 sqft
Lower-19 Elmbrook Crescent, Toronto, Ontario • M9C 5B2 • Eringate-Centennial-West Deane
- 1 bath
- 2 bed
- 1100 sqft
35 Alanmeade Crescent, Toronto, Ontario • M9B 2H2 • Islington-City Centre West
- 1 bath
- 2 bed
Bsmt-60 Risdon Court, Toronto, Ontario • M9C 4E7 • Eringate-Centennial-West Deane
- 2 bath
- 2 bed
Bsmt-62 Inverdon Road, Toronto, Ontario • M9C 4L8 • Eringate-Centennial-West Deane
- 1 bath
- 2 bed
- 1100 sqft
4 Knowland Drive, Toronto, Ontario • M9A 4L6 • Edenbridge-Humber Valley











