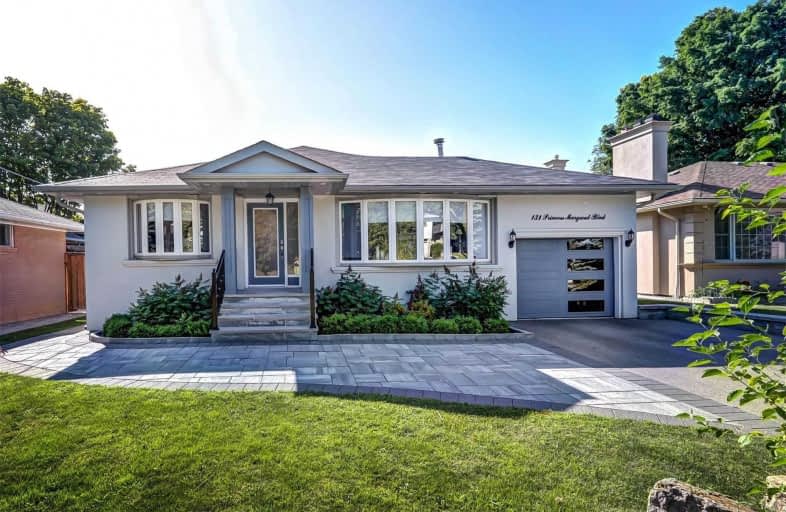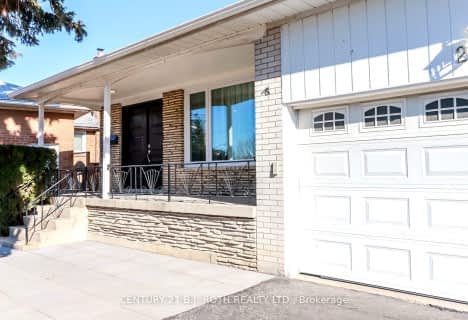
ÉÉC Notre-Dame-de-Grâce
Elementary: CatholicSt George's Junior School
Elementary: PublicPrincess Margaret Junior School
Elementary: PublicSt Marcellus Catholic School
Elementary: CatholicJohn G Althouse Middle School
Elementary: PublicSt Gregory Catholic School
Elementary: CatholicCentral Etobicoke High School
Secondary: PublicKipling Collegiate Institute
Secondary: PublicBurnhamthorpe Collegiate Institute
Secondary: PublicRichview Collegiate Institute
Secondary: PublicMartingrove Collegiate Institute
Secondary: PublicMichael Power/St Joseph High School
Secondary: Catholic- 5 bath
- 3 bed
- 2000 sqft
251 Wellesworth Drive, Toronto, Ontario • M9C 4S5 • Eringate-Centennial-West Deane
- 2 bath
- 3 bed
164 Wellesworth Drive, Toronto, Ontario • M9C 4S1 • Eringate-Centennial-West Deane
- 3 bath
- 3 bed
19 Allonsius Drive, Toronto, Ontario • M9C 3N4 • Eringate-Centennial-West Deane
- 2 bath
- 3 bed
- 1500 sqft
39 Alanmeade Crescent, Toronto, Ontario • M9B 2H2 • Eringate-Centennial-West Deane
- 2 bath
- 3 bed
- 1100 sqft
63 Wareside Road, Toronto, Ontario • M9C 3B5 • Etobicoke West Mall
- 1 bath
- 3 bed
- 1100 sqft
468 Martin Grove Road, Toronto, Ontario • M9B 4M4 • Princess-Rosethorn
- 2 bath
- 3 bed
25 Fletcher Place, Toronto, Ontario • M9R 1K7 • Kingsview Village-The Westway
- 2 bath
- 3 bed
32 Templar Drive, Toronto, Ontario • M9R 3C7 • Kingsview Village-The Westway
- 2 bath
- 3 bed
6 Kylemore Crescent, Toronto, Ontario • M9P 1C9 • Willowridge-Martingrove-Richview













