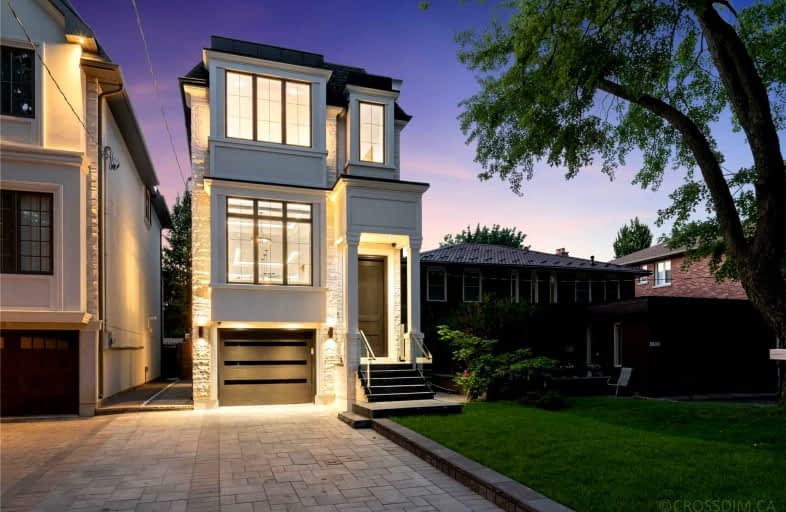
Cardinal Carter Academy for the Arts
Elementary: CatholicClaude Watson School for the Arts
Elementary: PublicCameron Public School
Elementary: PublicChurchill Public School
Elementary: PublicWillowdale Middle School
Elementary: PublicSt Edward Catholic School
Elementary: CatholicAvondale Secondary Alternative School
Secondary: PublicDrewry Secondary School
Secondary: PublicÉSC Monseigneur-de-Charbonnel
Secondary: CatholicCardinal Carter Academy for the Arts
Secondary: CatholicLoretto Abbey Catholic Secondary School
Secondary: CatholicEarl Haig Secondary School
Secondary: Public- 3 bath
- 4 bed
- 2500 sqft
24 Fleetwell Court, Toronto, Ontario • M2R 1L3 • Willowdale West
- 5 bath
- 4 bed
- 3000 sqft
73 William Durie Way, Toronto, Ontario • M2R 0A9 • Newtonbrook West
- 3 bath
- 6 bed
- 3000 sqft
127 Yonge Boulevard, Toronto, Ontario • M5M 3H2 • Bedford Park-Nortown
- 7 bath
- 5 bed
- 3500 sqft
222 Hollywood Avenue, Toronto, Ontario • M2N 3K6 • Willowdale East
- 5 bath
- 4 bed
- 3000 sqft
289 Pleasant Avenue, Toronto, Ontario • M2R 2R2 • Newtonbrook West
- 4 bath
- 4 bed
- 2500 sqft
23 Christine Crescent, Toronto, Ontario • M2R 1A4 • Willowdale West














