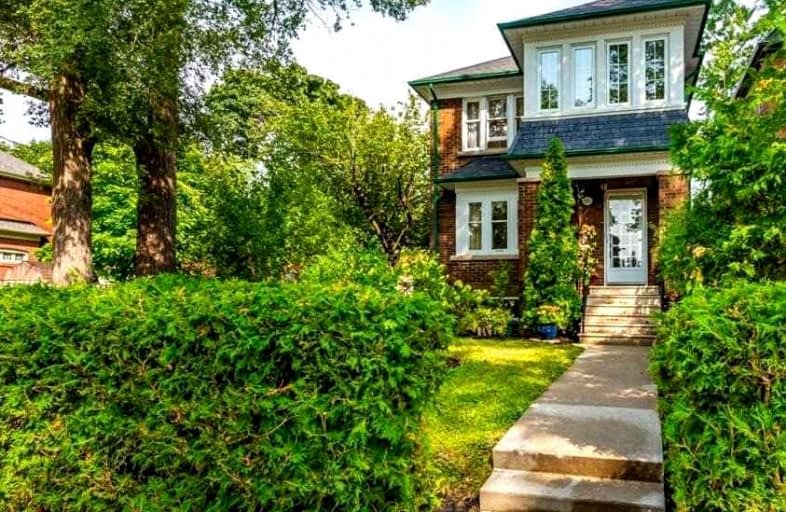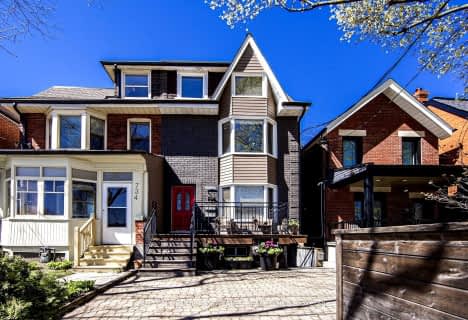
St Alphonsus Catholic School
Elementary: Catholic
0.63 km
Holy Rosary Catholic School
Elementary: Catholic
1.02 km
Winona Drive Senior Public School
Elementary: Public
1.18 km
Cedarvale Community School
Elementary: Public
1.06 km
McMurrich Junior Public School
Elementary: Public
1.07 km
Humewood Community School
Elementary: Public
0.17 km
Msgr Fraser Orientation Centre
Secondary: Catholic
2.45 km
West End Alternative School
Secondary: Public
2.78 km
Msgr Fraser College (Alternate Study) Secondary School
Secondary: Catholic
2.39 km
Vaughan Road Academy
Secondary: Public
0.97 km
Oakwood Collegiate Institute
Secondary: Public
1.26 km
Forest Hill Collegiate Institute
Secondary: Public
1.81 km














