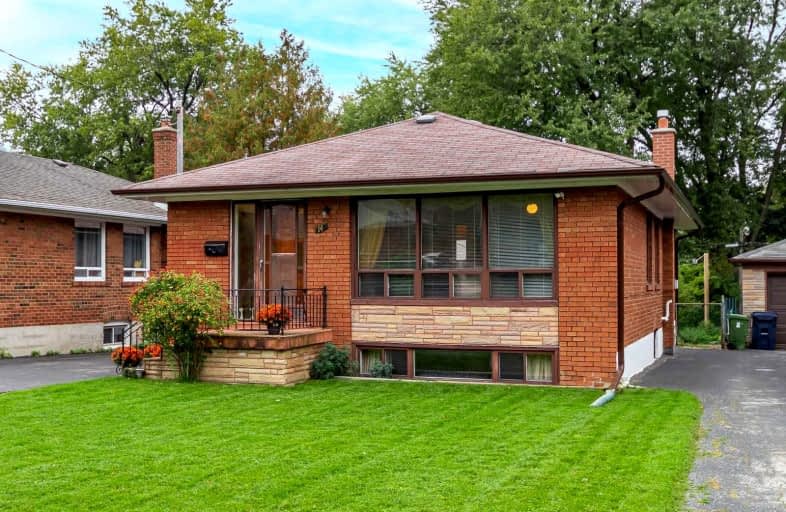
3D Walkthrough

Norman Cook Junior Public School
Elementary: Public
0.26 km
J G Workman Public School
Elementary: Public
1.41 km
General Brock Public School
Elementary: Public
1.09 km
Corvette Junior Public School
Elementary: Public
0.83 km
John A Leslie Public School
Elementary: Public
1.11 km
St Maria Goretti Catholic School
Elementary: Catholic
1.29 km
Caring and Safe Schools LC3
Secondary: Public
1.10 km
South East Year Round Alternative Centre
Secondary: Public
1.14 km
Scarborough Centre for Alternative Studi
Secondary: Public
1.06 km
Birchmount Park Collegiate Institute
Secondary: Public
2.37 km
Jean Vanier Catholic Secondary School
Secondary: Catholic
2.08 km
Blessed Cardinal Newman Catholic School
Secondary: Catholic
1.82 km
$
$1,049,000
- 3 bath
- 3 bed
43 North Bonnington Avenue, Toronto, Ontario • M1K 1X3 • Clairlea-Birchmount













