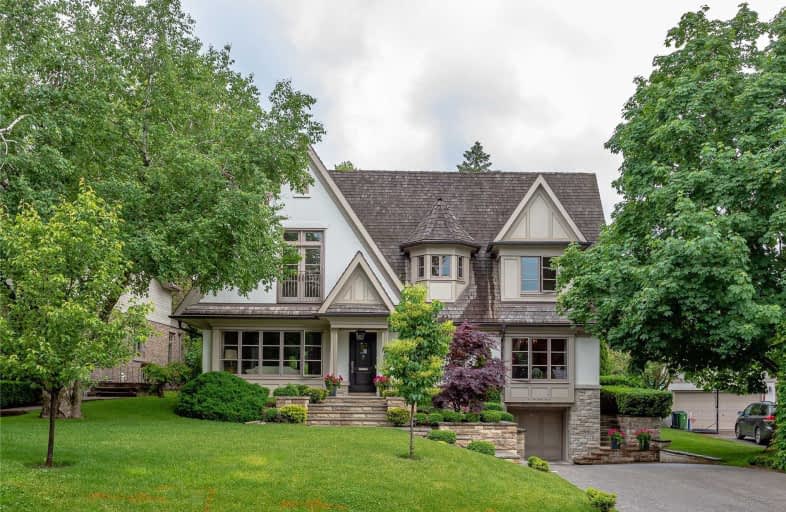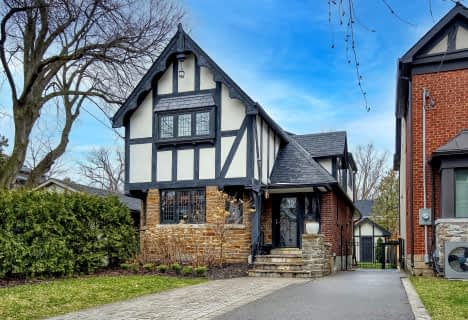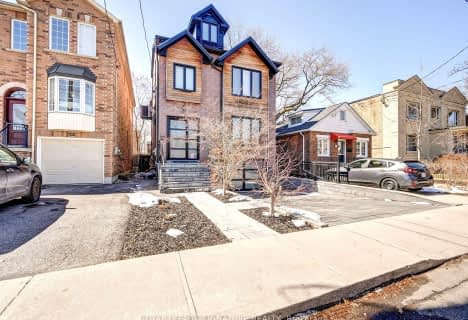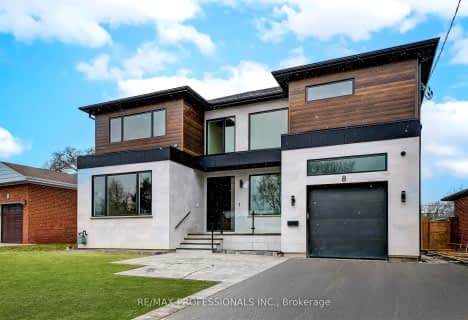
St Demetrius Catholic School
Elementary: CatholicHumber Valley Village Junior Middle School
Elementary: PublicRosethorn Junior School
Elementary: PublicLambton Kingsway Junior Middle School
Elementary: PublicOur Lady of Sorrows Catholic School
Elementary: CatholicAll Saints Catholic School
Elementary: CatholicFrank Oke Secondary School
Secondary: PublicYork Humber High School
Secondary: PublicScarlett Heights Entrepreneurial Academy
Secondary: PublicRunnymede Collegiate Institute
Secondary: PublicEtobicoke Collegiate Institute
Secondary: PublicRichview Collegiate Institute
Secondary: Public- 4 bath
- 3 bed
- 3000 sqft
662 Willard Avenue, Toronto, Ontario • M6S 3S5 • Runnymede-Bloor West Village
- 5 bath
- 4 bed
- 5000 sqft
39 St Georges Road, Toronto, Ontario • M9A 3T2 • Edenbridge-Humber Valley
- 3 bath
- 3 bed
- 2000 sqft
909 Royal York Road, Toronto, Ontario • M8Y 2V8 • Stonegate-Queensway
- 2 bath
- 4 bed
- 1500 sqft
63 Old Mill Drive, Toronto, Ontario • M6S 4J8 • Lambton Baby Point
- 5 bath
- 4 bed
- 3000 sqft
37 Eastglen Crescent, Toronto, Ontario • M9B 4P6 • Islington-City Centre West
- 4 bath
- 3 bed
- 2000 sqft
53 Harshaw Avenue, Toronto, Ontario • M6S 1X9 • Lambton Baby Point
- 4 bath
- 3 bed
- 2000 sqft
43 Bywood Drive, Toronto, Ontario • M9A 1M1 • Princess-Rosethorn














