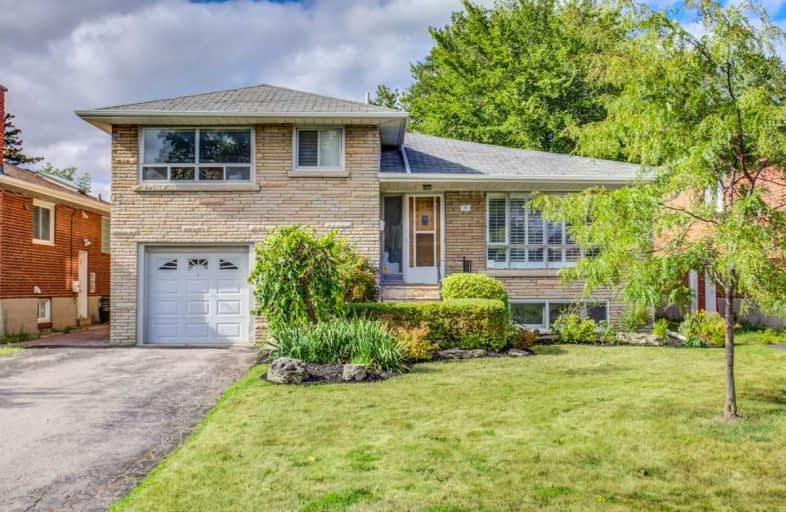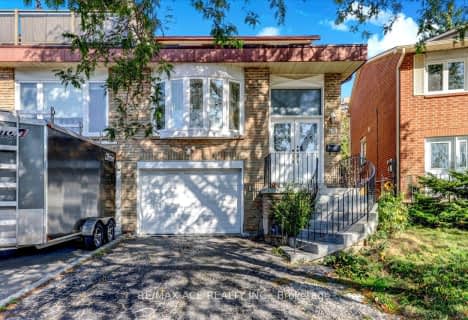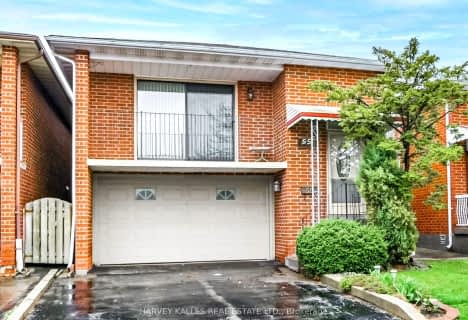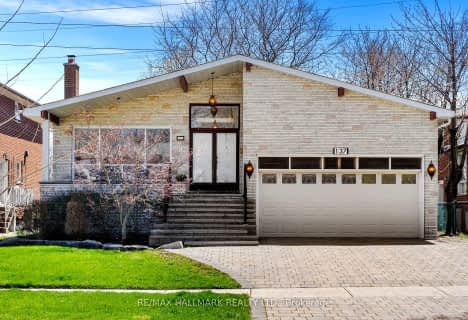
Wilmington Elementary School
Elementary: Public
0.93 km
Charles H Best Middle School
Elementary: Public
0.75 km
Yorkview Public School
Elementary: Public
1.61 km
St Robert Catholic School
Elementary: Catholic
1.63 km
Rockford Public School
Elementary: Public
2.52 km
Dublin Heights Elementary and Middle School
Elementary: Public
1.61 km
North West Year Round Alternative Centre
Secondary: Public
2.56 km
Drewry Secondary School
Secondary: Public
3.55 km
ÉSC Monseigneur-de-Charbonnel
Secondary: Catholic
3.38 km
Vaughan Secondary School
Secondary: Public
4.01 km
William Lyon Mackenzie Collegiate Institute
Secondary: Public
1.40 km
Northview Heights Secondary School
Secondary: Public
1.28 km
$
$1,199,999
- 4 bath
- 5 bed
- 2000 sqft
116 Robert Hicks Drive, Toronto, Ontario • M2R 3R4 • Willowdale West
$
$1,199,000
- 2 bath
- 3 bed
- 1500 sqft
81 Powell Road, Toronto, Ontario • M3K 1M8 • Downsview-Roding-CFB











