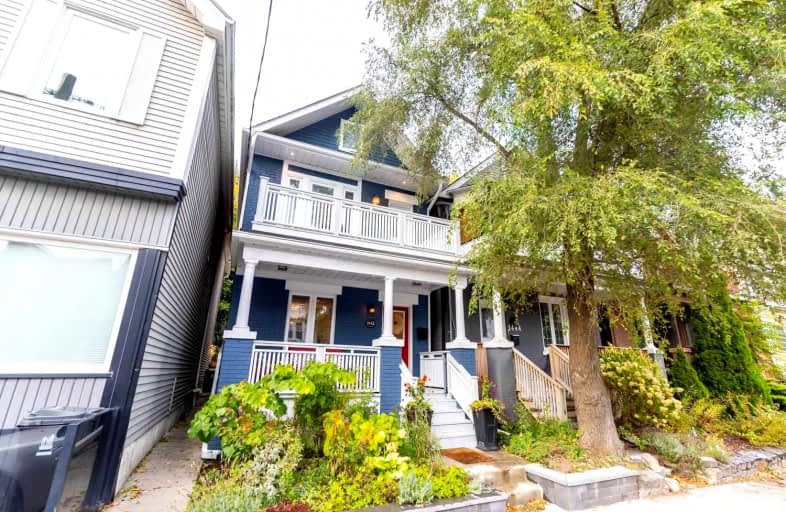
East Alternative School of Toronto
Elementary: Public
0.71 km
ÉÉC du Bon-Berger
Elementary: Catholic
0.73 km
Bruce Public School
Elementary: Public
0.61 km
St Joseph Catholic School
Elementary: Catholic
0.18 km
Blake Street Junior Public School
Elementary: Public
0.71 km
Leslieville Junior Public School
Elementary: Public
0.14 km
First Nations School of Toronto
Secondary: Public
1.43 km
School of Life Experience
Secondary: Public
1.62 km
Subway Academy I
Secondary: Public
1.43 km
Greenwood Secondary School
Secondary: Public
1.62 km
St Patrick Catholic Secondary School
Secondary: Catholic
1.41 km
Riverdale Collegiate Institute
Secondary: Public
0.41 km
$
$1,099,000
- 2 bath
- 4 bed
43 Kings Park Boulevard, Toronto, Ontario • M4J 2B7 • Danforth Village-East York
$
$1,249,000
- 2 bath
- 3 bed
30 Springdale Boulevard, Toronto, Ontario • M4J 1W5 • Danforth Village-East York














