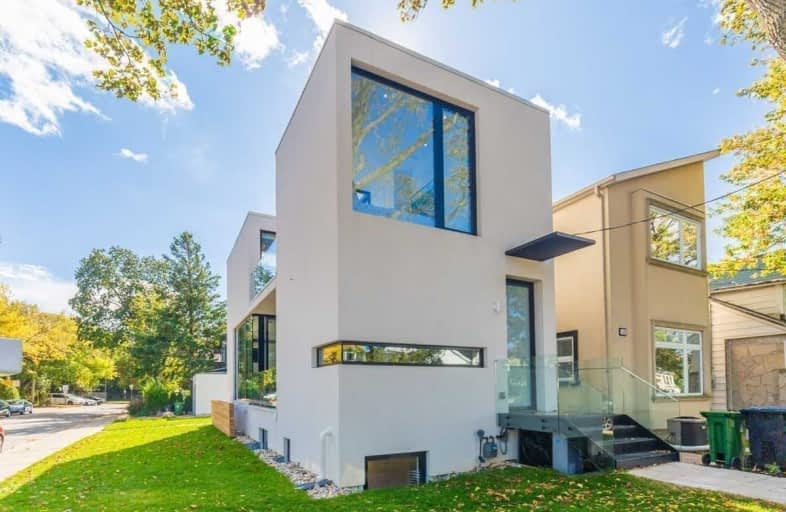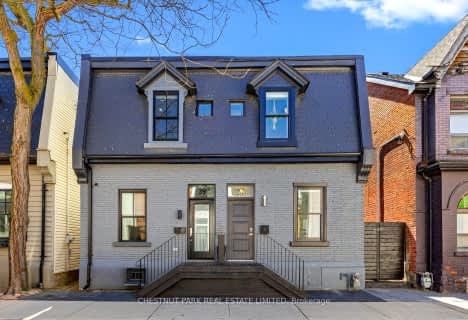
3D Walkthrough

ÉÉC Georges-Étienne-Cartier
Elementary: Catholic
0.27 km
Roden Public School
Elementary: Public
0.80 km
Earl Beatty Junior and Senior Public School
Elementary: Public
0.66 km
Earl Haig Public School
Elementary: Public
0.22 km
St Brigid Catholic School
Elementary: Catholic
0.79 km
Bowmore Road Junior and Senior Public School
Elementary: Public
0.50 km
East York Alternative Secondary School
Secondary: Public
1.70 km
School of Life Experience
Secondary: Public
0.95 km
Greenwood Secondary School
Secondary: Public
0.95 km
St Patrick Catholic Secondary School
Secondary: Catholic
0.79 km
Monarch Park Collegiate Institute
Secondary: Public
0.40 km
Danforth Collegiate Institute and Technical School
Secondary: Public
1.26 km













