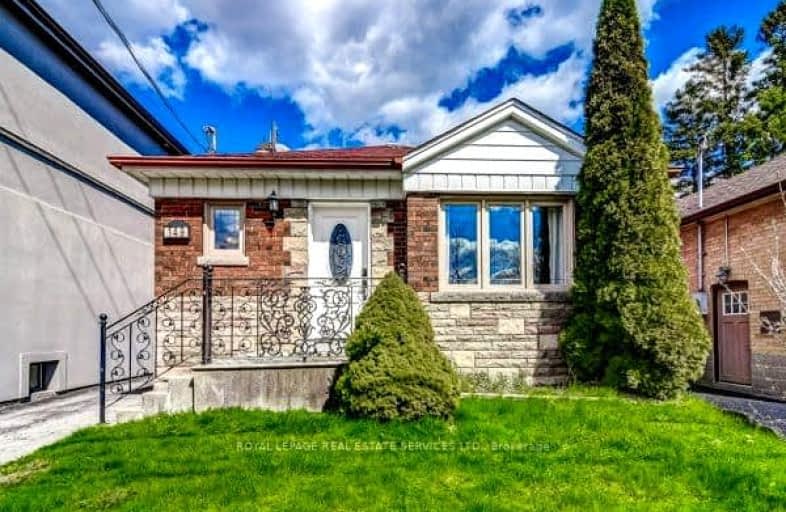
George R Gauld Junior School
Elementary: Public
1.24 km
Seventh Street Junior School
Elementary: Public
1.31 km
David Hornell Junior School
Elementary: Public
1.19 km
St Leo Catholic School
Elementary: Catholic
0.55 km
Second Street Junior Middle School
Elementary: Public
0.70 km
John English Junior Middle School
Elementary: Public
0.26 km
The Student School
Secondary: Public
5.50 km
Lakeshore Collegiate Institute
Secondary: Public
2.11 km
Etobicoke School of the Arts
Secondary: Public
2.45 km
Etobicoke Collegiate Institute
Secondary: Public
4.99 km
Father John Redmond Catholic Secondary School
Secondary: Catholic
2.38 km
Bishop Allen Academy Catholic Secondary School
Secondary: Catholic
2.83 km
-
Humber Bay Park West
100 Humber Bay Park Rd W, Toronto ON 1.5km -
Grand Avenue Park
Toronto ON 1.76km -
Humber Bay Promenade Park
Lakeshore Blvd W (Lakeshore & Park Lawn), Toronto ON 1.98km
-
RBC Royal Bank
1000 the Queensway, Etobicoke ON M8Z 1P7 2.16km -
TD Bank Financial Group
1048 Islington Ave, Etobicoke ON M8Z 6A4 3.32km -
TD Bank Financial Group
689 Evans Ave, Etobicoke ON M9C 1A2 4.94km
$
$1,099,000
- 1 bath
- 3 bed
- 1100 sqft
2500 Lake Shore Boulevard West, Toronto, Ontario • M8V 1E1 • Mimico














