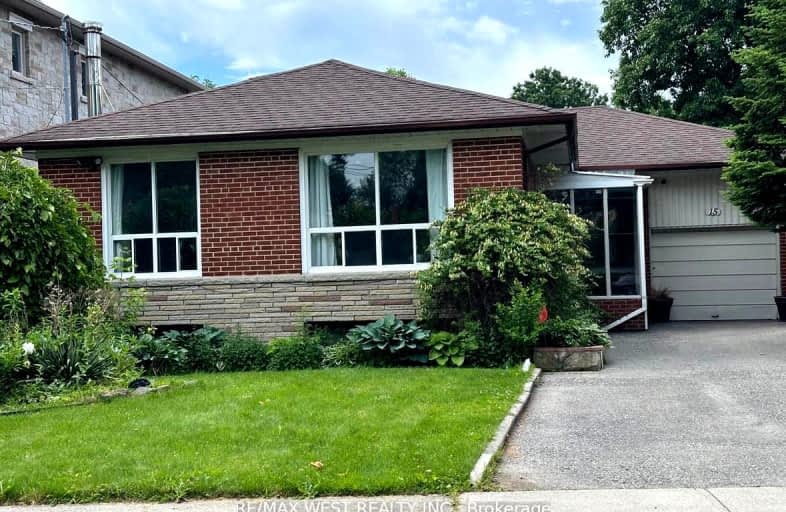Somewhat Walkable
- Some errands can be accomplished on foot.
Good Transit
- Some errands can be accomplished by public transportation.
Somewhat Bikeable
- Most errands require a car.

West Glen Junior School
Elementary: PublicSt Elizabeth Catholic School
Elementary: CatholicBloorlea Middle School
Elementary: PublicWedgewood Junior School
Elementary: PublicOur Lady of Peace Catholic School
Elementary: CatholicSt Gregory Catholic School
Elementary: CatholicEtobicoke Year Round Alternative Centre
Secondary: PublicBurnhamthorpe Collegiate Institute
Secondary: PublicSilverthorn Collegiate Institute
Secondary: PublicEtobicoke Collegiate Institute
Secondary: PublicMartingrove Collegiate Institute
Secondary: PublicMichael Power/St Joseph High School
Secondary: Catholic-
Chestnut Hill Park
Toronto ON 2.32km -
Humbertown Park
Toronto ON 3km -
Richview Barber Shop
Toronto ON 3.39km
-
TD Bank Financial Group
1048 Islington Ave, Etobicoke ON M8Z 6A4 3.05km -
RBC Royal Bank
1233 the Queensway (at Kipling), Etobicoke ON M8Z 1S1 3.64km -
TD Bank Financial Group
250 Wincott Dr, Etobicoke ON M9R 2R5 3.7km
- 1 bath
- 1 bed
- 700 sqft
21 Hilldowntree Road, Toronto, Ontario • M9A 2Z4 • Edenbridge-Humber Valley
- 1 bath
- 2 bed
10 Jopling Avenue North, Toronto, Ontario • M9B 4E7 • Islington-City Centre West
- 1 bath
- 1 bed
Lower-23 Rangoon Road, Toronto, Ontario • M9C 4N5 • Eringate-Centennial-West Deane
- 1 bath
- 1 bed
Unit -5100A Dundas Street West, Toronto, Ontario • M9A 1C2 • Islington-City Centre West
- 1 bath
- 2 bed
- 700 sqft
Bsmnt-7 Richland Crescent, Toronto, Ontario • M9C 4C1 • Eringate-Centennial-West Deane












