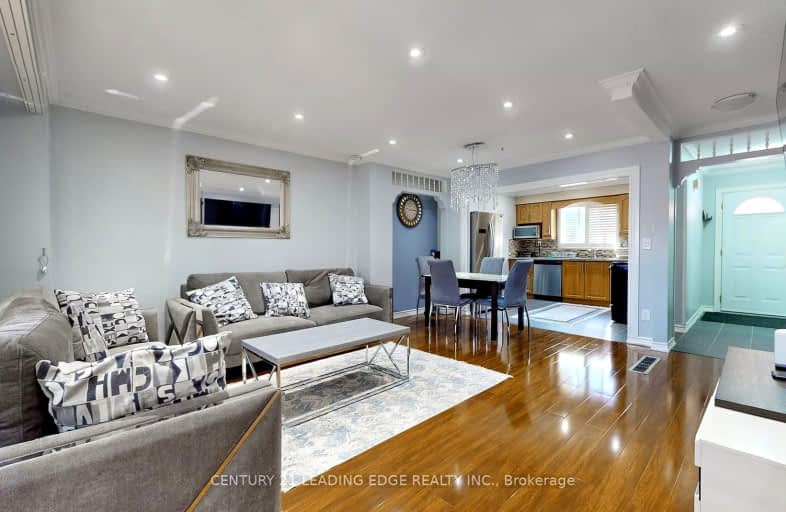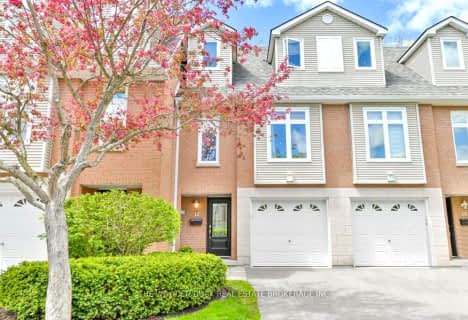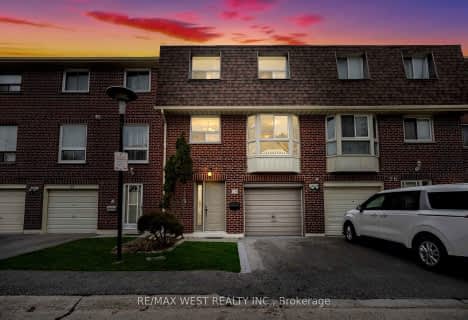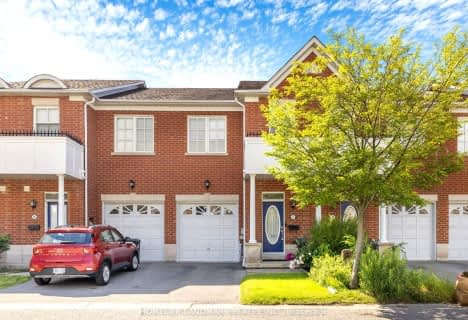
Very Walkable
- Most errands can be accomplished on foot.
Good Transit
- Some errands can be accomplished by public transportation.
Bikeable
- Some errands can be accomplished on bike.

St Kevin Catholic School
Elementary: CatholicVictoria Village Public School
Elementary: PublicMaryvale Public School
Elementary: PublicAnnunciation Catholic School
Elementary: CatholicWexford Public School
Elementary: PublicBroadlands Public School
Elementary: PublicCaring and Safe Schools LC2
Secondary: PublicParkview Alternative School
Secondary: PublicDon Mills Collegiate Institute
Secondary: PublicWexford Collegiate School for the Arts
Secondary: PublicSenator O'Connor College School
Secondary: CatholicVictoria Park Collegiate Institute
Secondary: Public-
Wigmore Park
Elvaston Dr, Toronto ON 1.77km -
Edwards Gardens
755 Lawrence Ave E, Toronto ON M3C 1P2 4.06km -
Wilket Creek Park
1121 Leslie St (at Eglinton Ave. E), Toronto ON 4.09km
-
TD Bank
2135 Victoria Park Ave (at Ellesmere Avenue), Scarborough ON M1R 0G1 1.18km -
CIBC
946 Lawrence Ave E (at Don Mills Rd.), Toronto ON M3C 1R1 2.95km -
TD Bank Financial Group
2020 Eglinton Ave E, Scarborough ON M1L 2M6 3.05km
- 2 bath
- 3 bed
- 1400 sqft
104 Farm Green Way, Toronto, Ontario • M3A 3M2 • Parkwoods-Donalda


















