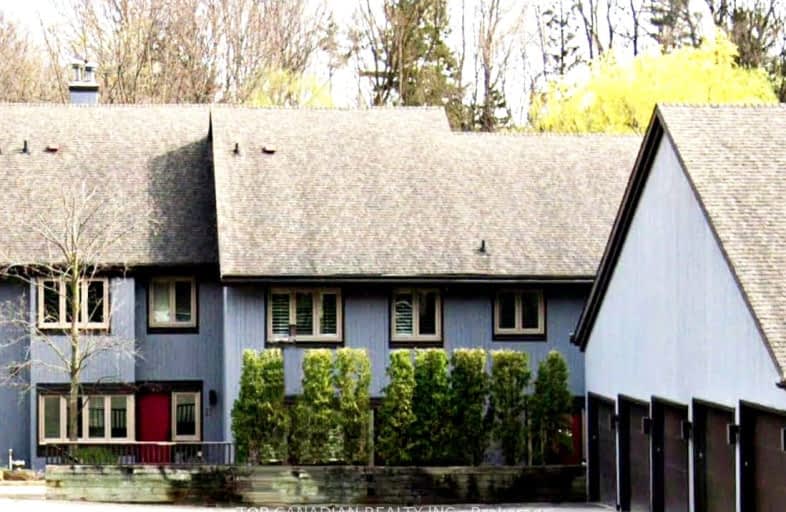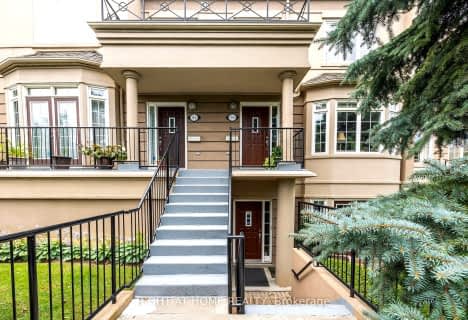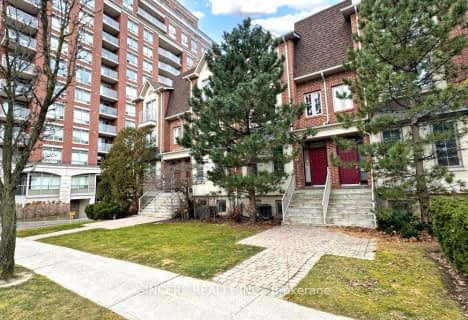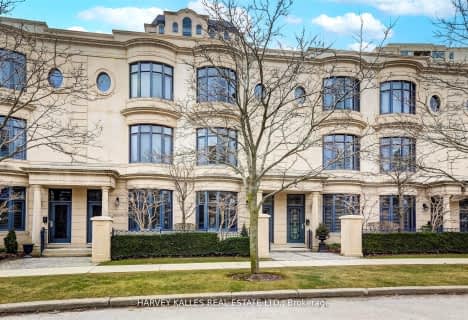Somewhat Walkable
- Some errands can be accomplished on foot.
Good Transit
- Some errands can be accomplished by public transportation.
Somewhat Bikeable
- Most errands require a car.

Blessed Trinity Catholic School
Elementary: CatholicFinch Public School
Elementary: PublicHollywood Public School
Elementary: PublicBayview Middle School
Elementary: PublicLester B Pearson Elementary School
Elementary: PublicCummer Valley Middle School
Elementary: PublicAvondale Secondary Alternative School
Secondary: PublicDrewry Secondary School
Secondary: PublicSt. Joseph Morrow Park Catholic Secondary School
Secondary: CatholicCardinal Carter Academy for the Arts
Secondary: CatholicBrebeuf College School
Secondary: CatholicEarl Haig Secondary School
Secondary: Public-
Cummer Park
6000 Leslie St (Cummer Ave), Toronto ON M2H 1J9 2.27km -
Glendora Park
201 Glendora Ave (Willowdale Ave), Toronto ON 2.71km -
Harrison Garden Blvd Dog Park
Harrison Garden Blvd, North York ON M2N 0C3 3.18km
-
TD Bank Financial Group
3275 Bayview Ave, Willowdale ON M2K 1G4 0.73km -
TD Bank Financial Group
686 Finch Ave E (btw Bayview Ave & Leslie St), North York ON M2K 2E6 0.88km -
Finch-Leslie Square
191 Ravel Rd, Toronto ON M2H 1T1 2km
- 3 bath
- 3 bed
- 1600 sqft
TH 5-88 Sheppard Avenue East, Toronto, Ontario • M2N 6Y2 • Willowdale East
- 4 bath
- 3 bed
- 2000 sqft
Th03-129 Mcmahon Drive, Toronto, Ontario • M2K 0C2 • Bayview Village
- 4 bath
- 4 bed
- 2250 sqft
48 Clairtrell Road, Toronto, Ontario • M2N 5J6 • Willowdale East
- 3 bath
- 3 bed
- 1400 sqft
106-18 Spring Garden Avenue, Toronto, Ontario • M2N 7M2 • Willowdale East
- 4 bath
- 3 bed
- 1800 sqft
C-2 Clairtrell Road, Toronto, Ontario • M2N 7H5 • Willowdale East
- 5 bath
- 3 bed
- 2250 sqft
Th-5-23 Elkhorn Drive, Toronto, Ontario • M2K 3E8 • Bayview Village
- 4 bath
- 4 bed
- 2500 sqft
01-3100 Bayview Avenue, Toronto, Ontario • M2N 5L3 • Willowdale East
- 3 bath
- 3 bed
- 1800 sqft
83 Flaming Rose Way, Toronto, Ontario • M2N 5W8 • Willowdale East
- 4 bath
- 4 bed
- 2250 sqft
36 Clairtrell Road, Toronto, Ontario • M2N 5J6 • Willowdale East














