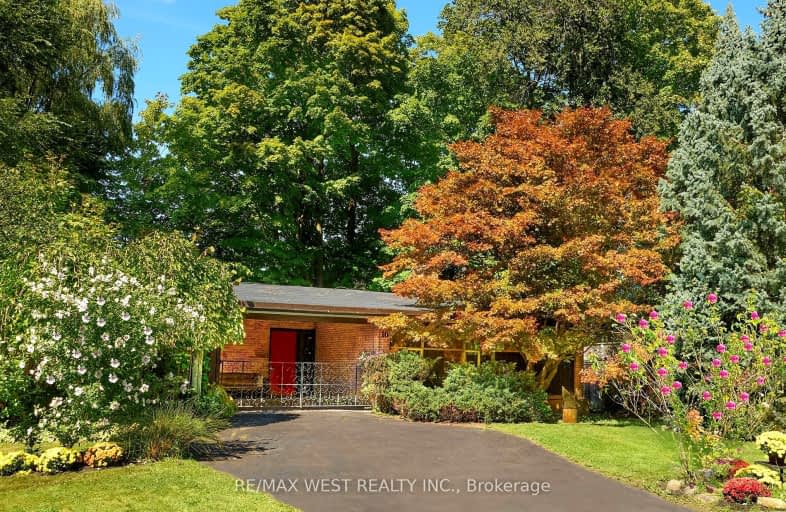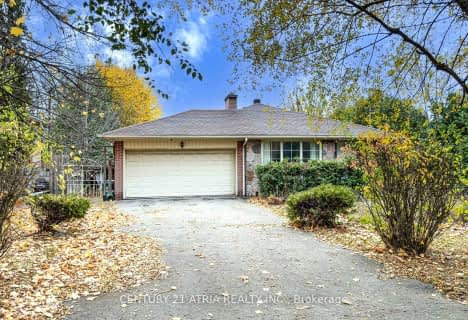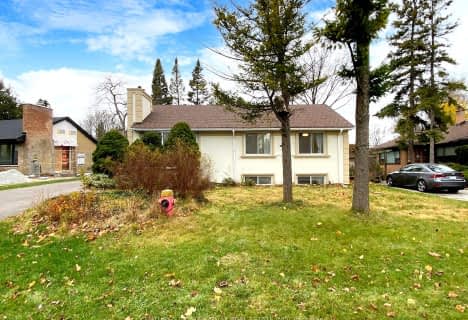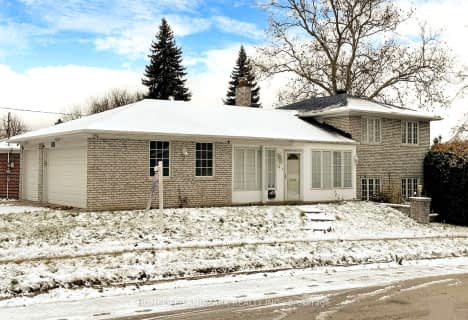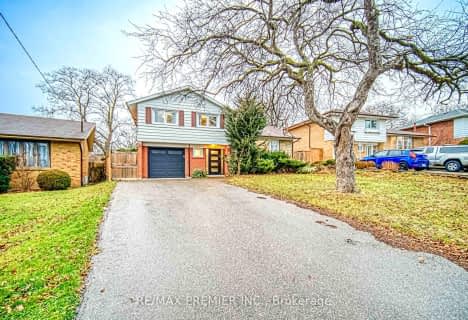Very Walkable
- Most errands can be accomplished on foot.
Good Transit
- Some errands can be accomplished by public transportation.
Bikeable
- Some errands can be accomplished on bike.

St Catherine Catholic School
Elementary: CatholicGreenland Public School
Elementary: PublicNorman Ingram Public School
Elementary: PublicCassandra Public School
Elementary: PublicThree Valleys Public School
Elementary: PublicDon Mills Middle School
Elementary: PublicGeorge S Henry Academy
Secondary: PublicDon Mills Collegiate Institute
Secondary: PublicWexford Collegiate School for the Arts
Secondary: PublicSenator O'Connor College School
Secondary: CatholicVictoria Park Collegiate Institute
Secondary: PublicMarc Garneau Collegiate Institute
Secondary: Public-
Edwards Gardens
755 Lawrence Ave E, Toronto ON M3C 1P2 1.86km -
Sunnybrook Park
Eglinton Ave E (at Leslie St), Toronto ON 2.4km -
Sandover Park
Sandover Dr (at Clayland Dr.), Toronto ON 2.44km
-
TD Bank Financial Group
15 Clock Tower Rd (Shops at Don Mills), Don Mills ON M3C 0E1 0.89km -
Scotiabank
1500 Don Mills Rd (York Mills), Toronto ON M3B 3K4 2.07km -
TD Bank
2135 Victoria Park Ave (at Ellesmere Avenue), Scarborough ON M1R 0G1 2.78km
- — bath
- — bed
- — sqft
5 Coral Cove Crescent, Toronto, Ontario • M3A 1G7 • Parkwoods-Donalda
- 2 bath
- 3 bed
- 1500 sqft
49 Mallow Road West, Toronto, Ontario • M3B 1G2 • Banbury-Don Mills
- 3 bath
- 3 bed
- 1100 sqft
39 Greengrove Crescent, Toronto, Ontario • M3A 1H8 • Parkwoods-Donalda
- 2 bath
- 3 bed
- 1100 sqft
22 Overton Crescent, Toronto, Ontario • M3B 2V2 • Banbury-Don Mills
- — bath
- — bed
- — sqft
34 Elliotwood Court, Toronto, Ontario • M2L 2P9 • St. Andrew-Windfields
- 2 bath
- 3 bed
- 1100 sqft
19 Brookwood Court, Toronto, Ontario • M3C 1C1 • Banbury-Don Mills
