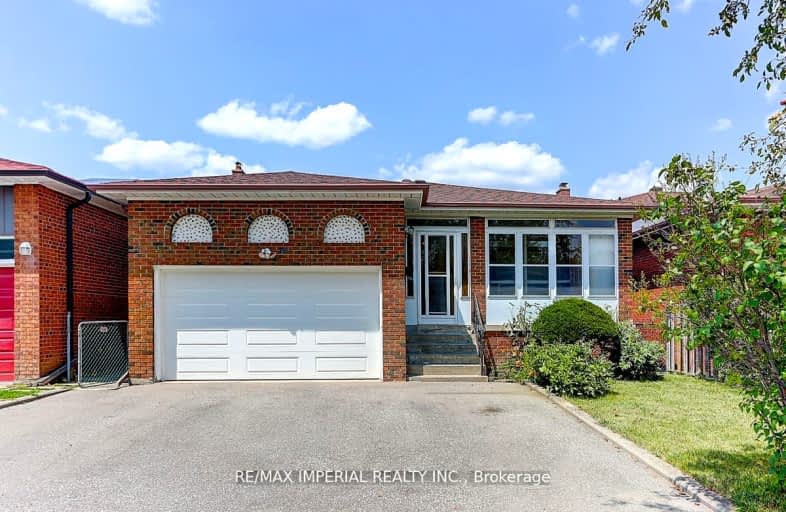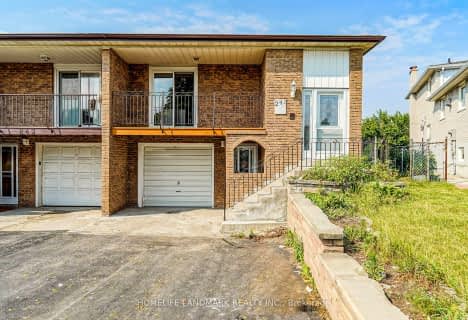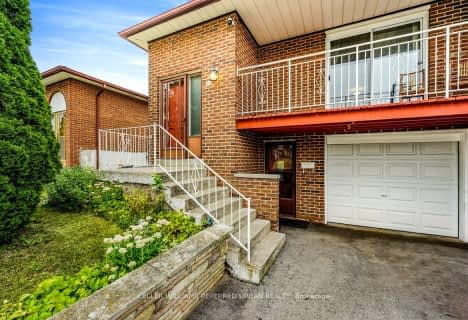Very Walkable
- Most errands can be accomplished on foot.
78
/100
Excellent Transit
- Most errands can be accomplished by public transportation.
72
/100
Bikeable
- Some errands can be accomplished on bike.
53
/100

Chester Le Junior Public School
Elementary: Public
1.53 km
Epiphany of our Lord Catholic Academy
Elementary: Catholic
1.52 km
Cherokee Public School
Elementary: Public
1.56 km
St Henry Catholic Catholic School
Elementary: Catholic
0.46 km
Sir Ernest MacMillan Senior Public School
Elementary: Public
0.73 km
Sir Samuel B Steele Junior Public School
Elementary: Public
0.75 km
Msgr Fraser College (Northeast)
Secondary: Catholic
2.44 km
Pleasant View Junior High School
Secondary: Public
2.78 km
Msgr Fraser College (Midland North)
Secondary: Catholic
1.38 km
L'Amoreaux Collegiate Institute
Secondary: Public
1.60 km
Dr Norman Bethune Collegiate Institute
Secondary: Public
1.11 km
Sir John A Macdonald Collegiate Institute
Secondary: Public
2.90 km
$
$1,400,000
- 3 bath
- 4 bed
- 2000 sqft
34 O'Shea Crescent, Toronto, Ontario • M2J 2N5 • Don Valley Village














