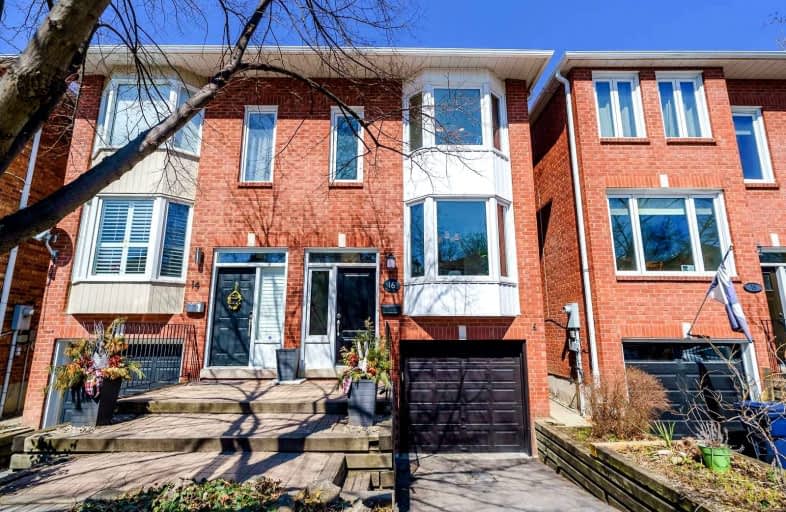
Equinox Holistic Alternative School
Elementary: Public
0.79 km
Norway Junior Public School
Elementary: Public
0.76 km
ÉÉC Georges-Étienne-Cartier
Elementary: Catholic
0.82 km
Roden Public School
Elementary: Public
0.80 km
Duke of Connaught Junior and Senior Public School
Elementary: Public
0.99 km
Bowmore Road Junior and Senior Public School
Elementary: Public
0.54 km
School of Life Experience
Secondary: Public
1.69 km
Greenwood Secondary School
Secondary: Public
1.69 km
Notre Dame Catholic High School
Secondary: Catholic
1.92 km
St Patrick Catholic Secondary School
Secondary: Catholic
1.39 km
Monarch Park Collegiate Institute
Secondary: Public
1.12 km
Riverdale Collegiate Institute
Secondary: Public
1.73 km
$
$1,599,000
- 5 bath
- 4 bed
- 2500 sqft
280 Westlake Avenue, Toronto, Ontario • M4C 4T6 • Woodbine-Lumsden
$
$1,249,000
- 2 bath
- 3 bed
30 Springdale Boulevard, Toronto, Ontario • M4J 1W5 • Danforth Village-East York














