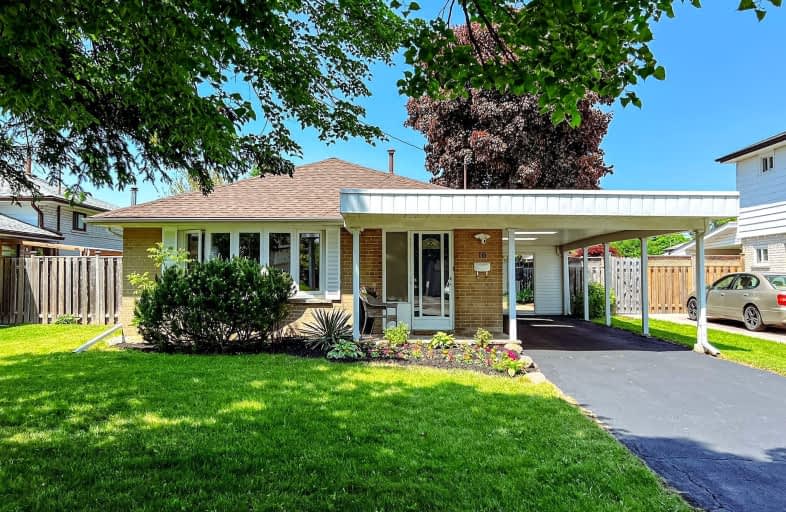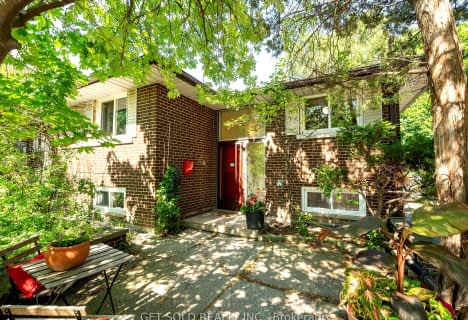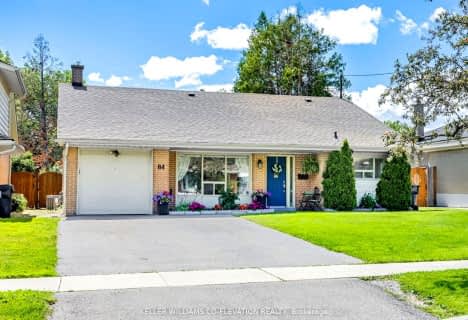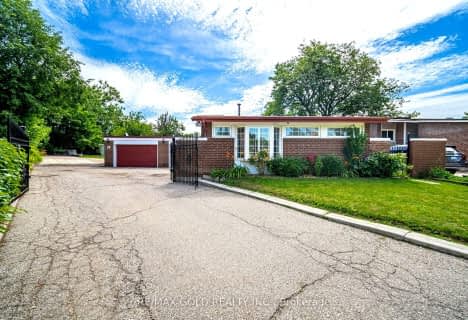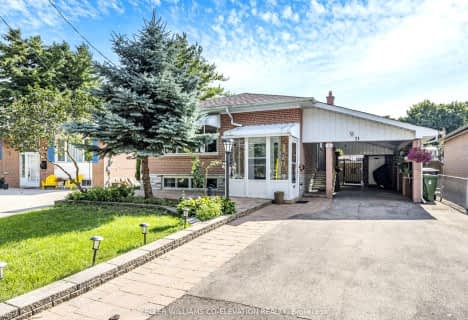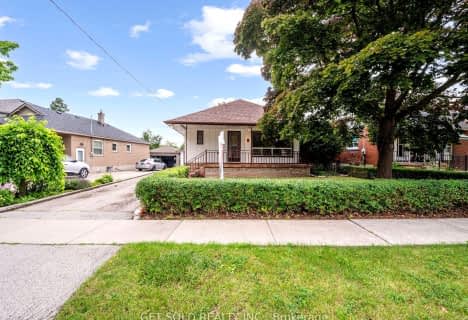Somewhat Walkable
- Some errands can be accomplished on foot.
Good Transit
- Some errands can be accomplished by public transportation.
Somewhat Bikeable
- Most errands require a car.

Elmbank Junior Middle Academy
Elementary: PublicGreenholme Junior Middle School
Elementary: PublicSt Dorothy Catholic School
Elementary: CatholicAlbion Heights Junior Middle School
Elementary: PublicWest Humber Junior Middle School
Elementary: PublicSt Benedict Catholic School
Elementary: CatholicCaring and Safe Schools LC1
Secondary: PublicThistletown Collegiate Institute
Secondary: PublicFather Henry Carr Catholic Secondary School
Secondary: CatholicMonsignor Percy Johnson Catholic High School
Secondary: CatholicNorth Albion Collegiate Institute
Secondary: PublicWest Humber Collegiate Institute
Secondary: Public-
Panorama Park
Toronto ON 3.21km -
Summerlea Park
2 Arcot Blvd, Toronto ON M9W 2N6 3.07km -
Humbertown Park
Toronto ON 7.96km
-
TD Bank Financial Group
2038 Kipling Ave, Rexdale ON M9W 4K1 1.85km -
TD Bank Financial Group
250 Wincott Dr, Etobicoke ON M9R 2R5 5.51km -
RBC Royal Bank
6140 Hwy 7, Woodbridge ON L4H 0R2 6.68km
- 2 bath
- 3 bed
- 2000 sqft
216 Jeffcoat Drive, Toronto, Ontario • M9W 3C9 • West Humber-Clairville
- 2 bath
- 3 bed
83 Kendleton Drive, Toronto, Ontario • M9V 1T9 • Mount Olive-Silverstone-Jamestown
- 3 bath
- 5 bed
- 1500 sqft
96 Mercury Road, Toronto, Ontario • M9W 3H6 • West Humber-Clairville
- 2 bath
- 3 bed
- 2000 sqft
11 Buckhorn Place, Toronto, Ontario • M9V 2P3 • Thistletown-Beaumonde Heights
- 2 bath
- 4 bed
40 Radwinter Drive, Toronto, Ontario • M9V 1P8 • Thistletown-Beaumonde Heights
- 2 bath
- 3 bed
- 700 sqft
10 Berry Creek Drive, Toronto, Ontario • M9W 3Z9 • Rexdale-Kipling
- 2 bath
- 3 bed
- 1100 sqft
125 Alicewood Court, Toronto, Ontario • M9V 3Y1 • West Humber-Clairville
