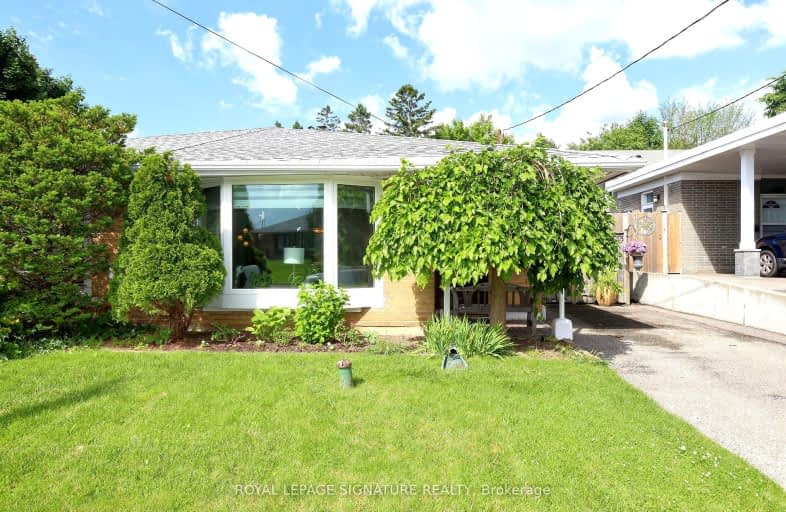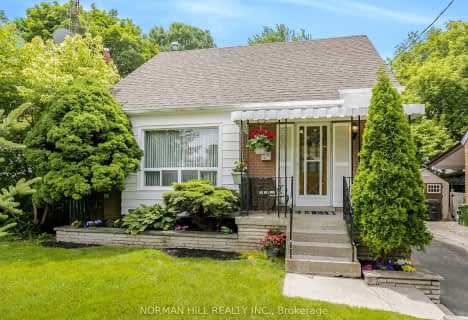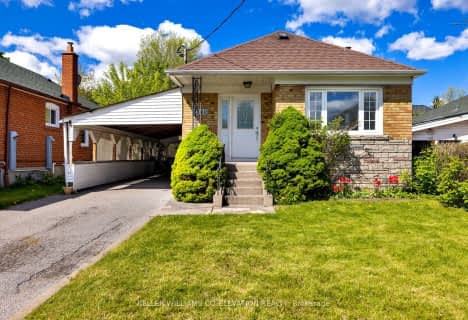Somewhat Walkable
- Some errands can be accomplished on foot.
Good Transit
- Some errands can be accomplished by public transportation.
Somewhat Bikeable
- Most errands require a car.

Roywood Public School
Elementary: PublicÉÉC Sainte-Madeleine
Elementary: CatholicSt Isaac Jogues Catholic School
Elementary: CatholicFenside Public School
Elementary: PublicAnnunciation Catholic School
Elementary: CatholicDonview Middle School
Elementary: PublicCaring and Safe Schools LC2
Secondary: PublicParkview Alternative School
Secondary: PublicGeorge S Henry Academy
Secondary: PublicSir John A Macdonald Collegiate Institute
Secondary: PublicSenator O'Connor College School
Secondary: CatholicVictoria Park Collegiate Institute
Secondary: Public-
Atria Buildings Park
2235 Sheppard Ave E (Sheppard and Victoria Park), Toronto ON M2J 5B5 1.17km -
Havenbrook Park
15 Havenbrook Blvd, Toronto ON M2J 1A3 2.66km -
Inglewood Park
2.79km
-
TD Bank
2135 Victoria Park Ave (at Ellesmere Avenue), Scarborough ON M1R 0G1 1.15km -
Scotiabank
1500 Don Mills Rd (York Mills), Toronto ON M3B 3K4 2.24km -
TD Bank Financial Group
2565 Warden Ave (at Bridletowne Cir.), Scarborough ON M1W 2H5 3.07km
- 1 bath
- 3 bed
- 1100 sqft
254 Roywood Drive, Toronto, Ontario • M3A 2E6 • Parkwoods-Donalda
- 4 bath
- 3 bed
- 1100 sqft
14 Cavehill Crescent, Toronto, Ontario • M1R 4P9 • Wexford-Maryvale
- 2 bath
- 3 bed
- 1500 sqft
80 Heaslip Terrace, Toronto, Ontario • M1T 1W9 • Tam O'Shanter-Sullivan














