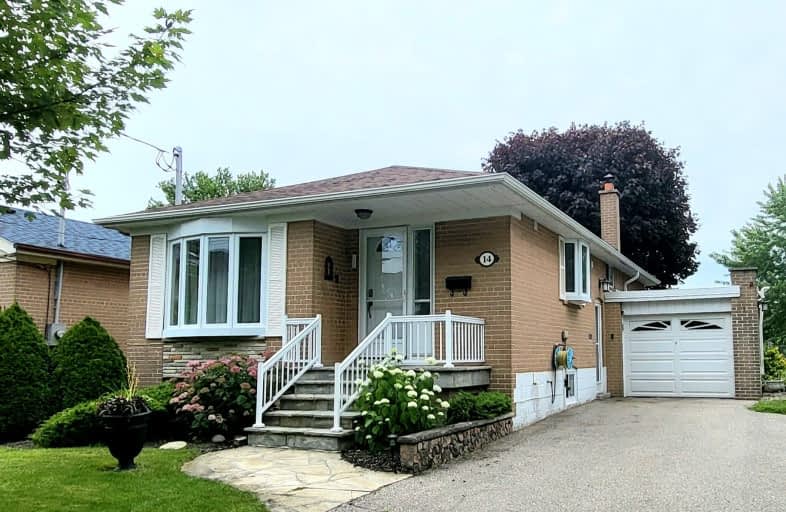Somewhat Walkable
- Some errands can be accomplished on foot.
Good Transit
- Some errands can be accomplished by public transportation.
Somewhat Bikeable
- Most errands require a car.

Roywood Public School
Elementary: PublicVradenburg Junior Public School
Elementary: PublicTerraview-Willowfield Public School
Elementary: PublicMaryvale Public School
Elementary: PublicSt Isaac Jogues Catholic School
Elementary: CatholicOur Lady of Wisdom Catholic School
Elementary: CatholicCaring and Safe Schools LC2
Secondary: PublicParkview Alternative School
Secondary: PublicStephen Leacock Collegiate Institute
Secondary: PublicWexford Collegiate School for the Arts
Secondary: PublicSenator O'Connor College School
Secondary: CatholicVictoria Park Collegiate Institute
Secondary: Public-
VIP Pool & Bar Snooker Club
301 Ellesmere Road, Toronto, ON M1R 4E4 0.98km -
Gabby's
85 Ellesmere Road, Unit 60, Toronto, ON M1R 4B9 1.05km -
Queen's Head Pub
2555 Victoria Park Avenue, Scarborough, ON M1T 1A3 1.06km
-
Tim Hortons
1585 Warden Avenue, Unit A, Scarborough, ON M1R 2S9 0.66km -
Tim Hortons
75 Ellesmere Rd, Unit 4b, Scarborough, ON M1R 4B7 0.92km -
Tim Hortons
2501 Victoria Park Ave, Scarborough, ON M1T 1A1 0.98km
-
Pendo Studios
1745 Queen Street East, Toronto, ON M4L 6S5 0.83km -
GoodLife Fitness
2235 Sheppard Avenue E, North York, ON M2J 5B5 1.73km -
Fit4less
1911 Kennedy Road, Toronto, ON M1P 2L9 2.39km
-
Shoppers Drug Mart
85 Ellesmere Road, Unit 31, Scarborough, ON M1R 4B7 0.97km -
Shoppers Drug Mart
2901 Victoria Park Avenue E, Scarborough, ON M1T 3J3 1.36km -
Shoppers Drug Mart
1277 York Mills Rd, Toronto, ON M3A 1Z5 1.36km
-
Tim Hortons
1585 Warden Avenue, Unit A, Scarborough, ON M1R 2S9 0.66km -
A&W
1585 Warden Avenue, Scarborough, ON M1R 2S9 0.67km -
Mangal Kebab House
1585 Warden Avenue, Unit 4, Scarborough, ON M1R 2S9 0.69km
-
Parkway Mall
85 Ellesmere Road, Toronto, ON M1R 4B9 1.02km -
Pharmacy Shopping Centre
1800 Pharmacy Avenue, Toronto, ON M1T 1H6 1.17km -
Kennedy Commons
2021 Kennedy Road, Toronto, ON M1P 2M1 2.31km
-
Healthy Planet Scarborough
85 Ellesmere Rd, Unit 1, Scarborough, ON M1R 4C3 0.94km -
Leti European Deli Stop
85 Ellesmere Road, Toronto, ON M1R 4B9 0.94km -
Hong Tai Supermarket
2555 Victoria Park Avenue, Unit 7-8, Toronto, ON M1S 4J9 1.12km
-
LCBO
55 Ellesmere Road, Scarborough, ON M1R 4B7 1.01km -
LCBO
21 William Kitchen Rd, Scarborough, ON M1P 5B7 2.41km -
Magnotta Winery
1760 Midland Avenue, Scarborough, ON M1P 3C2 3.42km
-
Shell Car Wash
1575 Warden Avenue, Scarborough, ON M1R 2S9 0.71km -
Shell
1575 Warden Avenue, Toronto, ON M1R 2S9 0.69km -
Petro-Canada
2250 Victoria Park Ave, Toronto, ON M1R 1W4 0.71km
-
Cineplex Cinemas Fairview Mall
1800 Sheppard Avenue E, Unit Y007, North York, ON M2J 5A7 3.01km -
Cineplex Cinemas Scarborough
300 Borough Drive, Scarborough Town Centre, Scarborough, ON M1P 4P5 4.5km -
Cineplex VIP Cinemas
12 Marie Labatte Road, unit B7, Toronto, ON M3C 0H9 4.61km
-
Toronto Public Library
85 Ellesmere Road, Unit 16, Toronto, ON M1R 1.07km -
Brookbanks Public Library
210 Brookbanks Drive, Toronto, ON M3A 1Z5 1.47km -
Agincourt District Library
155 Bonis Avenue, Toronto, ON M1T 3W6 2.48km
-
Canadian Medicalert Foundation
2005 Sheppard Avenue E, North York, ON M2J 5B4 2.42km -
The Scarborough Hospital
3030 Birchmount Road, Scarborough, ON M1W 3W3 3.94km -
North York General Hospital
4001 Leslie Street, North York, ON M2K 1E1 4.33km
-
Wishing Well Park
Scarborough ON 0.6km -
Lynngate Park
133 Cass Ave, Toronto ON M1T 2B5 1.4km -
Atria Buildings Park
2235 Sheppard Ave E (Sheppard and Victoria Park), Toronto ON M2J 5B5 1.8km
-
TD Bank
2135 Victoria Park Ave (at Ellesmere Avenue), Scarborough ON M1R 0G1 1.06km -
TD Bank Financial Group
3477 Sheppard Ave E (at Aragon Ave), Scarborough ON M1T 3K6 1.53km -
Banque Nationale du Canada
2002 Sheppard Ave E, North York ON M2J 5B3 1.9km
- 2 bath
- 2 bed
BSMT-36 Dunmurray Boulevard, Toronto, Ontario • M1T 2J9 • Tam O'Shanter-Sullivan
- 1 bath
- 3 bed
- 1100 sqft
Main-1 burnley Avenue, Toronto, Ontario • M1R 2M3 • Wexford-Maryvale














