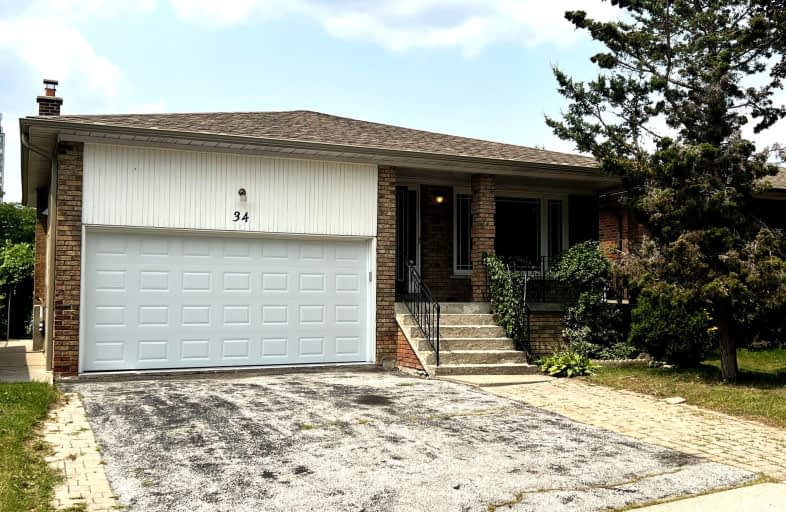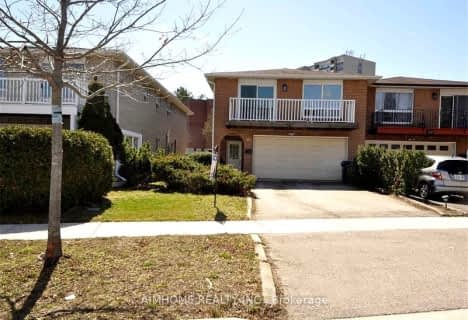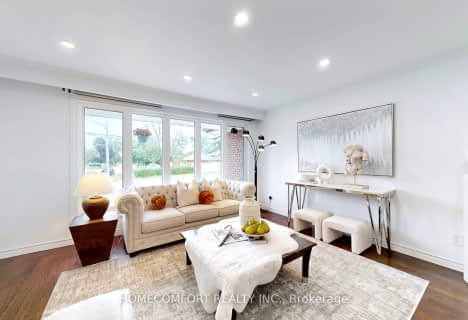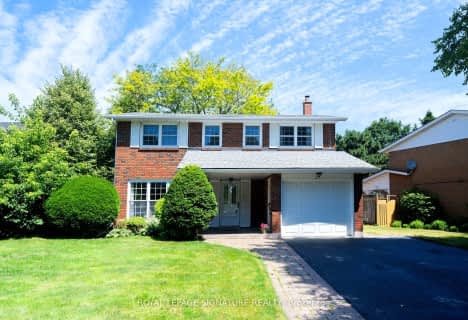Car-Dependent
- Most errands require a car.
Good Transit
- Some errands can be accomplished by public transportation.
Bikeable
- Some errands can be accomplished on bike.

St Gerald Catholic School
Elementary: CatholicBridlewood Junior Public School
Elementary: PublicNorth Bridlewood Junior Public School
Elementary: PublicFairglen Junior Public School
Elementary: PublicJ B Tyrrell Senior Public School
Elementary: PublicBrian Public School
Elementary: PublicCaring and Safe Schools LC2
Secondary: PublicPleasant View Junior High School
Secondary: PublicParkview Alternative School
Secondary: PublicL'Amoreaux Collegiate Institute
Secondary: PublicStephen Leacock Collegiate Institute
Secondary: PublicSir John A Macdonald Collegiate Institute
Secondary: Public-
Highland Heights Park
30 Glendower Circt, Toronto ON 2.38km -
Linus Park
Linus Rd & Seneca Hill Dr, Toronto ON 3.18km -
Maureen Parkette
Ambrose Rd (Maureen Drive), Toronto ON M2K 2W5 4.19km
-
Scotiabank
2175 Sheppard Ave E, Toronto ON M2J 1W8 1.02km -
TD Bank Financial Group
3477 Sheppard Ave E (at Aragon Ave), Scarborough ON M1T 3K6 1.42km -
TD Bank
2135 Victoria Park Ave (at Ellesmere Avenue), Scarborough ON M1R 0G1 2.58km
- 3 bath
- 4 bed
- 2000 sqft
34 O'Shea Crescent, Toronto, Ontario • M2J 2N5 • Don Valley Village
- 5 bath
- 6 bed
- 2500 sqft
2 Axsmith Crescent, Toronto, Ontario • M2J 3K3 • Don Valley Village
- 5 bath
- 4 bed
- 2000 sqft
1076 Huntingwood Drive, Toronto, Ontario • M1S 3H5 • Agincourt South-Malvern West
- 2 bath
- 4 bed
1 Ravencliff Crescent, Toronto, Ontario • M1T 1R7 • Tam O'Shanter-Sullivan






















