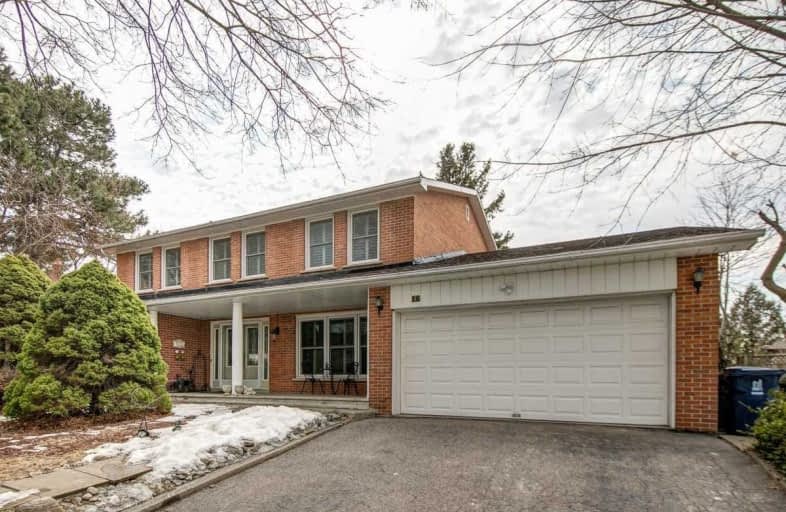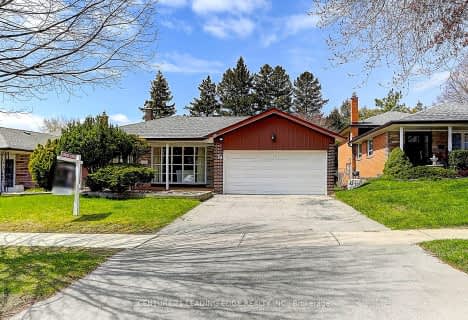

Pineway Public School
Elementary: PublicBlessed Trinity Catholic School
Elementary: CatholicSteelesview Public School
Elementary: PublicFinch Public School
Elementary: PublicLester B Pearson Elementary School
Elementary: PublicCummer Valley Middle School
Elementary: PublicMsgr Fraser College (Northeast)
Secondary: CatholicAvondale Secondary Alternative School
Secondary: PublicSt. Joseph Morrow Park Catholic Secondary School
Secondary: CatholicA Y Jackson Secondary School
Secondary: PublicBrebeuf College School
Secondary: CatholicEarl Haig Secondary School
Secondary: Public- 2 bath
- 4 bed
- 2000 sqft
58 Clareville Crescent, Toronto, Ontario • M2J 2C1 • Don Valley Village
- 3 bath
- 4 bed
- 1500 sqft
124 Homewood Avenue, Toronto, Ontario • M2M 1K3 • Newtonbrook West
- 3 bath
- 4 bed
- 1100 sqft
857 Willowdale Avenue, Toronto, Ontario • M2M 3B9 • Newtonbrook East
- — bath
- — bed
- — sqft
52 Yatesbury Road, Toronto, Ontario • M2H 1E9 • Bayview Woods-Steeles
- 3 bath
- 4 bed
- 2000 sqft
70 Clansman Boulevard, Toronto, Ontario • M2H 1X8 • Hillcrest Village













