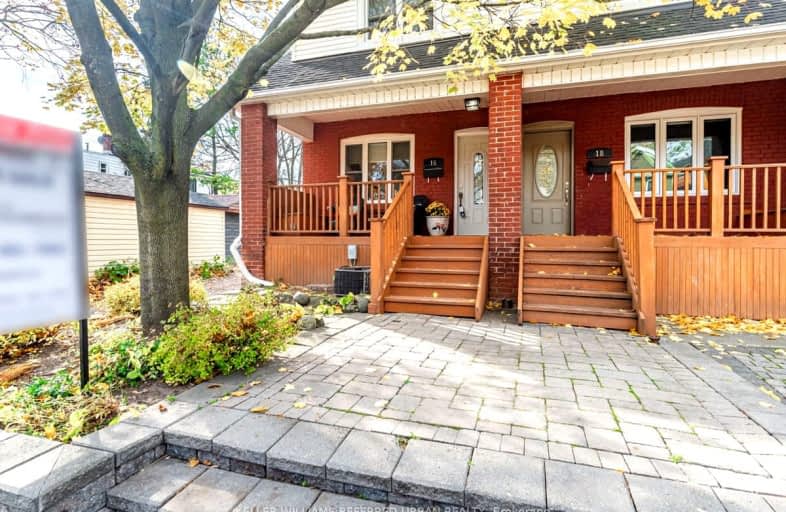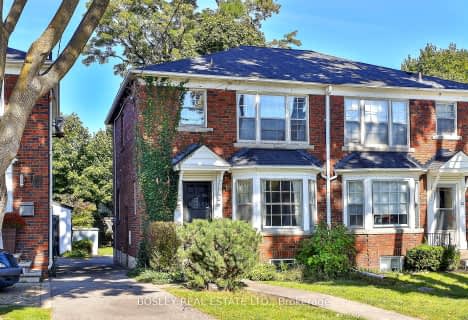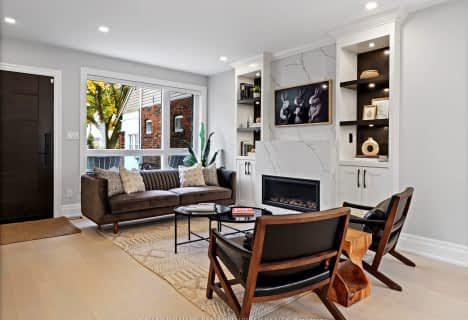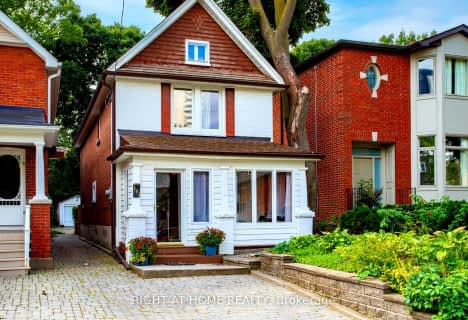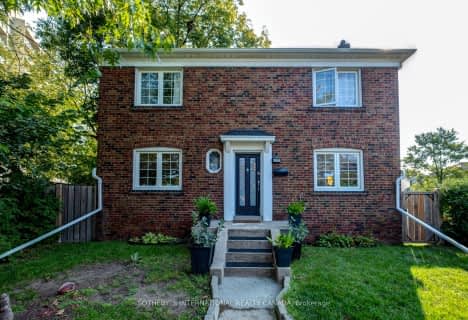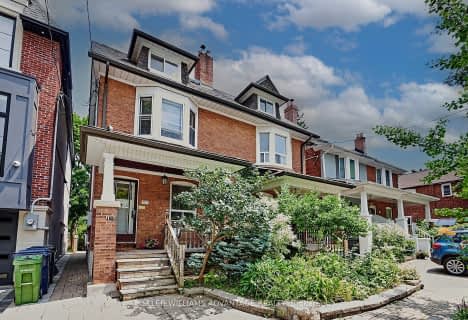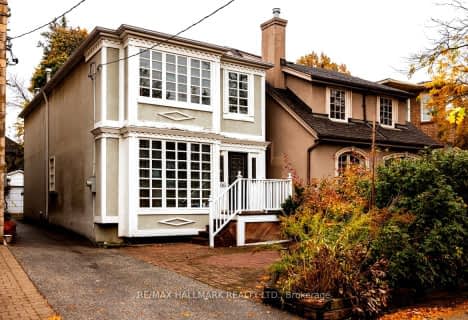Walker's Paradise
- Daily errands do not require a car.
Excellent Transit
- Most errands can be accomplished by public transportation.
Bikeable
- Some errands can be accomplished on bike.

Spectrum Alternative Senior School
Elementary: PublicSt Monica Catholic School
Elementary: CatholicHodgson Senior Public School
Elementary: PublicJohn Fisher Junior Public School
Elementary: PublicDavisville Junior Public School
Elementary: PublicEglinton Junior Public School
Elementary: PublicMsgr Fraser College (Midtown Campus)
Secondary: CatholicLeaside High School
Secondary: PublicMarshall McLuhan Catholic Secondary School
Secondary: CatholicNorth Toronto Collegiate Institute
Secondary: PublicLawrence Park Collegiate Institute
Secondary: PublicNorthern Secondary School
Secondary: Public-
Irving W. Chapley Community Centre & Park
205 Wilmington Ave, Toronto ON M3H 6B3 1.32km -
Oriole Park
201 Oriole Pky (Chaplin Crescent), Toronto ON M5P 2H4 1.39km -
Forest Hill Road Park
179A Forest Hill Rd, Toronto ON 1.73km
-
CIBC
1 Eglinton Ave E (at Yonge St.), Toronto ON M4P 3A1 0.76km -
BMO Bank of Montreal
419 Eglinton Ave W, Toronto ON M5N 1A4 1.86km -
CIBC
1623 Ave Rd (at Woburn Ave.), Toronto ON M5M 3X8 3.11km
- 3 bath
- 3 bed
165 Hillsdale Avenue East, Toronto, Ontario • M4S 1T4 • Mount Pleasant West
- 2 bath
- 3 bed
- 1500 sqft
1173 Broadview Avenue, Toronto, Ontario • M4K 2S8 • Broadview North
- 3 bath
- 3 bed
- 1500 sqft
106 Roslin Avenue, Toronto, Ontario • M4N 1Z4 • Lawrence Park North
