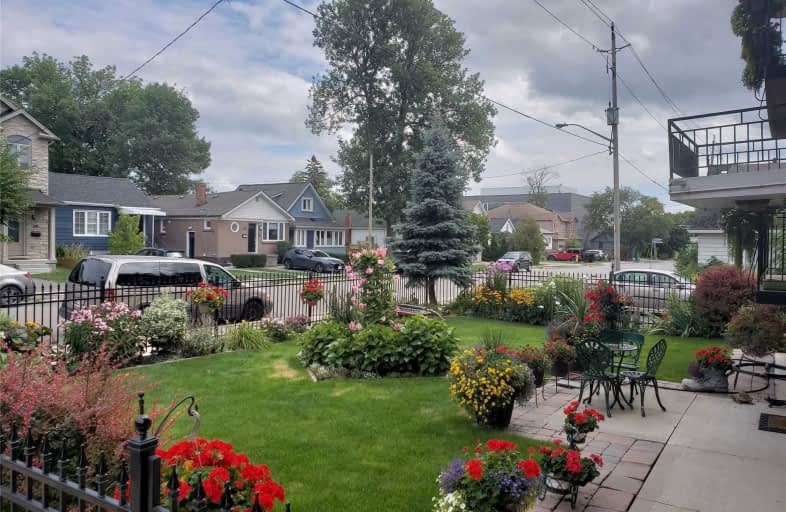
Video Tour

The Holy Trinity Catholic School
Elementary: Catholic
0.51 km
Twentieth Street Junior School
Elementary: Public
0.27 km
Seventh Street Junior School
Elementary: Public
1.56 km
St Teresa Catholic School
Elementary: Catholic
1.14 km
Christ the King Catholic School
Elementary: Catholic
1.29 km
James S Bell Junior Middle School
Elementary: Public
0.73 km
Etobicoke Year Round Alternative Centre
Secondary: Public
4.55 km
Lakeshore Collegiate Institute
Secondary: Public
0.50 km
Gordon Graydon Memorial Secondary School
Secondary: Public
4.17 km
Etobicoke School of the Arts
Secondary: Public
3.96 km
Father John Redmond Catholic Secondary School
Secondary: Catholic
0.69 km
Bishop Allen Academy Catholic Secondary School
Secondary: Catholic
4.23 km




