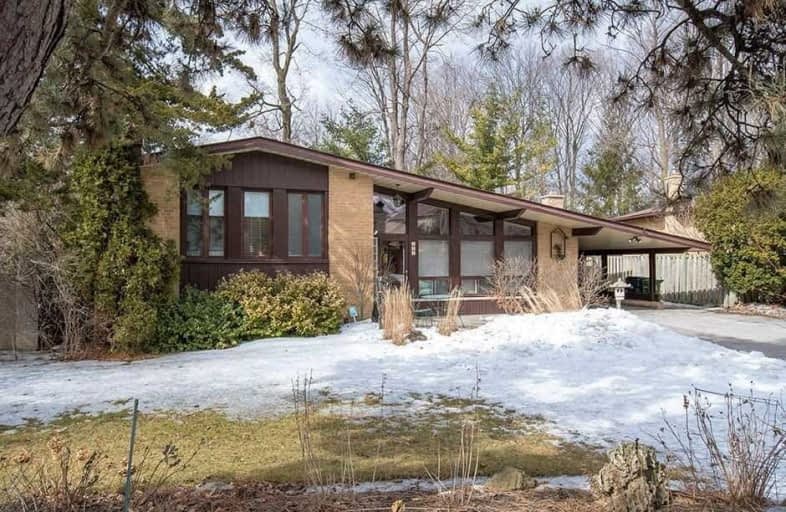
Cassandra Public School
Elementary: Public
1.02 km
Ranchdale Public School
Elementary: Public
0.78 km
ÉÉC Sainte-Madeleine
Elementary: Catholic
0.80 km
St Isaac Jogues Catholic School
Elementary: Catholic
0.84 km
Fenside Public School
Elementary: Public
0.78 km
Donview Middle School
Elementary: Public
0.76 km
Caring and Safe Schools LC2
Secondary: Public
1.71 km
Parkview Alternative School
Secondary: Public
1.74 km
George S Henry Academy
Secondary: Public
1.11 km
Don Mills Collegiate Institute
Secondary: Public
2.52 km
Senator O'Connor College School
Secondary: Catholic
1.30 km
Victoria Park Collegiate Institute
Secondary: Public
0.69 km
$
$1,050,000
- 3 bath
- 3 bed
- 1500 sqft
8 Pintail Crescent North, Toronto, Ontario • M3A 2Y7 • Parkwoods-Donalda
$
$1,399,999
- 2 bath
- 4 bed
- 1500 sqft
55 Glentworth Road, Toronto, Ontario • M2J 2E7 • Don Valley Village
$
$1,389,000
- 2 bath
- 4 bed
- 2000 sqft
65 Lionel Heights Crescent, Toronto, Ontario • M3A 1L8 • Parkwoods-Donalda














