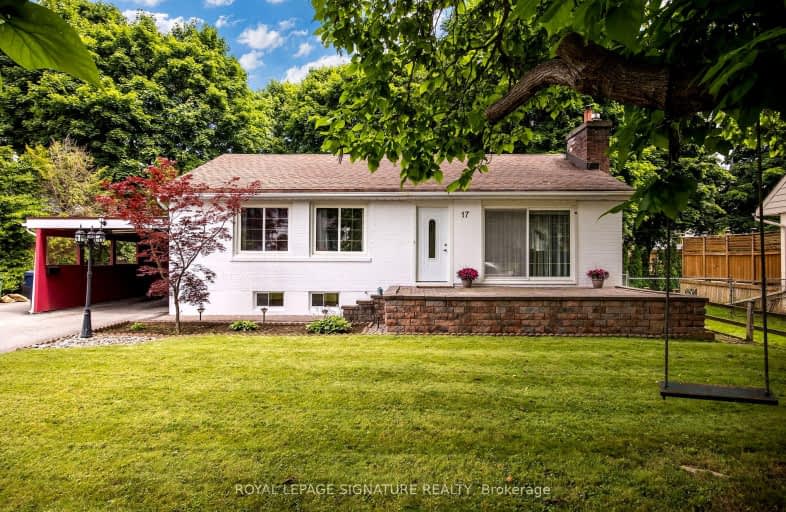Somewhat Walkable
- Some errands can be accomplished on foot.
53
/100
Good Transit
- Some errands can be accomplished by public transportation.
62
/100

Norman Ingram Public School
Elementary: Public
0.45 km
Three Valleys Public School
Elementary: Public
1.32 km
Rippleton Public School
Elementary: Public
0.78 km
Don Mills Middle School
Elementary: Public
1.25 km
Denlow Public School
Elementary: Public
1.07 km
St Bonaventure Catholic School
Elementary: Catholic
1.24 km
Windfields Junior High School
Secondary: Public
2.07 km
École secondaire Étienne-Brûlé
Secondary: Public
1.86 km
George S Henry Academy
Secondary: Public
2.47 km
York Mills Collegiate Institute
Secondary: Public
1.99 km
Don Mills Collegiate Institute
Secondary: Public
1.29 km
Victoria Park Collegiate Institute
Secondary: Public
2.76 km
$
$1,688,000
- 2 bath
- 3 bed
- 1500 sqft
34 Cedarbank Crescent, Toronto, Ontario • M3B 3A4 • Banbury-Don Mills
$
$1,679,000
- 4 bath
- 3 bed
- 1500 sqft
16 Preakness Drive, Toronto, Ontario • M3B 3S1 • Banbury-Don Mills














